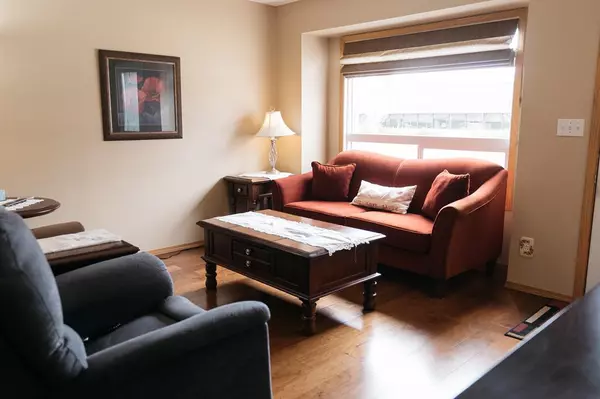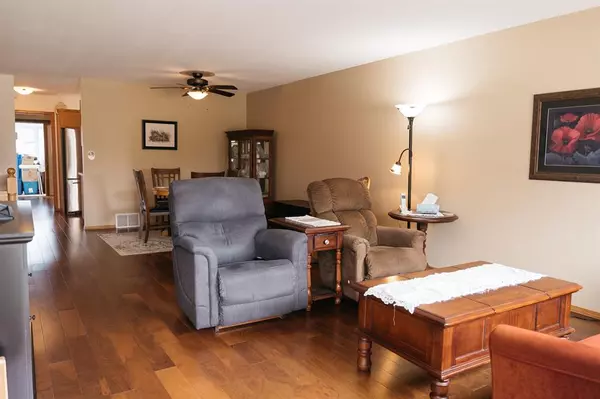For more information regarding the value of a property, please contact us for a free consultation.
Key Details
Sold Price $253,777
Property Type Townhouse
Sub Type Row/Townhouse
Listing Status Sold
Purchase Type For Sale
Square Footage 1,018 sqft
Price per Sqft $249
MLS® Listing ID A2046849
Sold Date 06/14/23
Style Bungalow
Bedrooms 3
Full Baths 2
Originating Board Central Alberta
Year Built 1993
Annual Tax Amount $2,135
Tax Year 2022
Lot Size 3,120 Sqft
Acres 0.07
Lot Dimensions 26x120
Property Description
BRILLIANT BUNGALOW; CRISP and CLEAN! No Condo Fees! Expansive living room/dining room; lots of space for entertaining. Upgraded HARDWOOD floors throughout main level. U-shaped kitchen with abundance of wood cabinets and 2 appliance barns to tuck away all those extra items. Double door fridge, ceramic cooktop stove, sunny skylight in kitchen for a brighter workspace. Large master bedroom with a walk-in closet. Gorgeous newly renovated bathroom complete with walk-in shower; unique stone pebble floor, glass and ceramic finish and even a built-in seat that folds up. The flex room area next door has ample space to become an awesome craft room or office/den/bedroom) and leads to your inviting sunroom. This 10'6”x11'9” three-season room with be a favorite space for morning coffee or afternoon card games. There is also an open sundeck, large 12'x10'3” shed and finished attached garage. Such a great yard with flower gardens and shrubs (flowering plum, daffodils, and tulips, etc). Also, a convenient main floor laundry room. Fully developed basement with generous family room, additional bedroom, den/office, and another 3 pc bathroom. There is also a large storage room with lots of extra shelving. No work to do here! Even the siding, soffits, and shingles have been replaced. Newer blind and drapes throughout as well as newer hot water tank. Wonderful neighbors as well. It's a great home, isn't it! Shouldn't it be yours?
Location
Province AB
County Stettler No. 6, County Of
Zoning R2
Direction W
Rooms
Basement Finished, Full
Interior
Interior Features No Smoking Home, Skylight(s)
Heating Forced Air, Natural Gas
Cooling None
Flooring Hardwood, Laminate, Linoleum
Appliance Dishwasher, Dryer, Microwave, Refrigerator, Stove(s), Washer
Laundry Main Level
Exterior
Parking Features Garage Door Opener, Garage Faces Front, Single Garage Attached
Garage Spaces 1.0
Garage Description Garage Door Opener, Garage Faces Front, Single Garage Attached
Fence None
Community Features Shopping Nearby, Sidewalks, Street Lights
Roof Type Asphalt Shingle
Porch Deck
Lot Frontage 26.0
Exposure W
Total Parking Spaces 1
Building
Lot Description Back Yard, Landscaped, Private
Foundation Poured Concrete
Architectural Style Bungalow
Level or Stories One
Structure Type Vinyl Siding
Others
Restrictions None Known
Tax ID 56926157
Ownership Private
Read Less Info
Want to know what your home might be worth? Contact us for a FREE valuation!

Our team is ready to help you sell your home for the highest possible price ASAP




