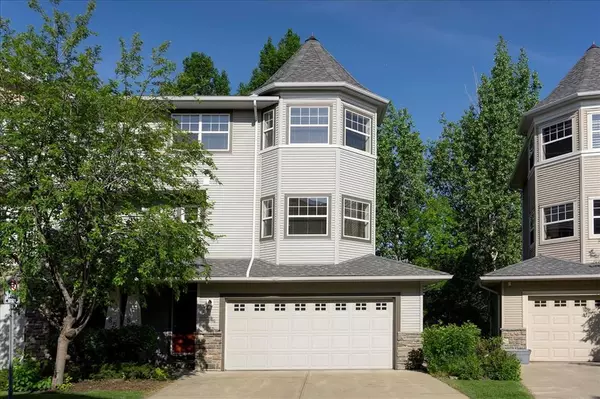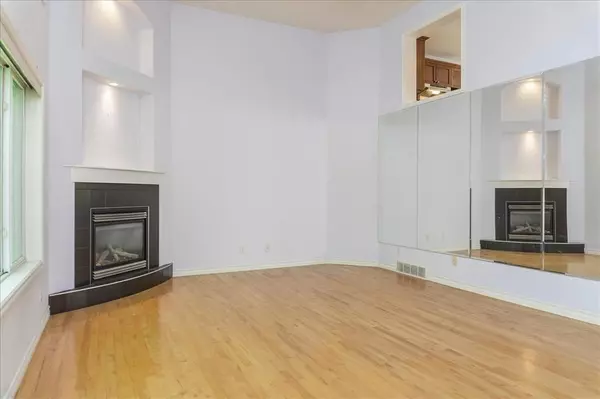For more information regarding the value of a property, please contact us for a free consultation.
Key Details
Sold Price $575,000
Property Type Townhouse
Sub Type Row/Townhouse
Listing Status Sold
Purchase Type For Sale
Square Footage 1,480 sqft
Price per Sqft $388
Subdivision Inglewood
MLS® Listing ID A2053784
Sold Date 06/14/23
Style 2 Storey
Bedrooms 3
Full Baths 2
Half Baths 1
Condo Fees $472
Originating Board Calgary
Year Built 2000
Annual Tax Amount $4,064
Tax Year 2022
Property Description
Do you love inner city living but still crave the outdoors? Then this home is for you. Located unbelievably close to the paths, river, and fields in Inglewood! Stepping inside this beautifully maintained home you are greeted by a space flooded in natural light. Walking into the main living room you will be amazed at the airy space the vaulted ceilings create, not to mention the amazing and private view of the greenspace and river! Entering the kitchen, you will be delighted to find the area ideally laid out for dinners with the family or fun nights in with friends. The top floor continues the theme of bright private spaces, with three bedrooms and an exclusive master bedroom balcony! Additionally, the developed basement is ideal for storage, gear room, home office, gym… & the list goes on! No need to worry about any major inconveniences as the furnace and hot water tank have been replaced in 2021. With so much going for this home it will not last long. Book your showing today before it's too late!
Location
Province AB
County Calgary
Area Cal Zone Cc
Zoning M-CG d62
Direction SE
Rooms
Other Rooms 1
Basement Finished, Full
Interior
Interior Features Closet Organizers, Granite Counters, High Ceilings, Kitchen Island, No Smoking Home, Open Floorplan, Storage, Vaulted Ceiling(s)
Heating Forced Air
Cooling None
Flooring Carpet, Ceramic Tile, Laminate
Fireplaces Number 1
Fireplaces Type Family Room, Gas
Appliance Dishwasher, Garage Control(s), Microwave, Range Hood, Refrigerator, Stove(s), Washer/Dryer
Laundry In Basement
Exterior
Parking Features Double Garage Attached
Garage Spaces 2.0
Garage Description Double Garage Attached
Fence Fenced
Community Features Park, Schools Nearby, Shopping Nearby, Sidewalks, Street Lights, Walking/Bike Paths
Amenities Available Parking, Trash
Roof Type Asphalt Shingle
Porch Deck
Exposure SE
Total Parking Spaces 4
Building
Lot Description Back Yard, Backs on to Park/Green Space, Lawn, Level, Private
Foundation Poured Concrete
Architectural Style 2 Storey
Level or Stories 4 Level Split
Structure Type Stone,Vinyl Siding
Others
HOA Fee Include Amenities of HOA/Condo,Common Area Maintenance,Maintenance Grounds,Parking,Professional Management,Reserve Fund Contributions,Snow Removal,Trash
Restrictions None Known,Pets Allowed
Tax ID 82936734
Ownership Estate Trust
Pets Allowed Yes
Read Less Info
Want to know what your home might be worth? Contact us for a FREE valuation!

Our team is ready to help you sell your home for the highest possible price ASAP




