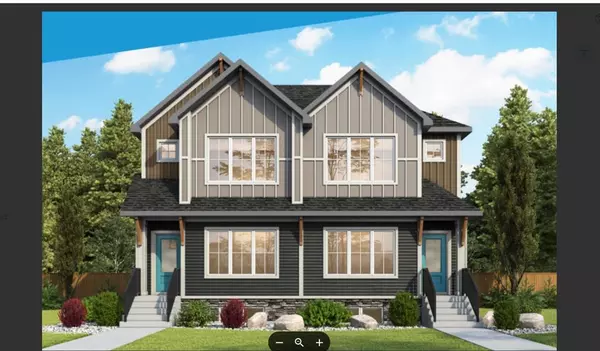For more information regarding the value of a property, please contact us for a free consultation.
Key Details
Sold Price $564,000
Property Type Single Family Home
Sub Type Semi Detached (Half Duplex)
Listing Status Sold
Purchase Type For Sale
Square Footage 1,649 sqft
Price per Sqft $342
Subdivision Sage Hill
MLS® Listing ID A2053322
Sold Date 06/14/23
Style 2 Storey,Side by Side
Bedrooms 3
Full Baths 2
Half Baths 1
Originating Board Central Alberta
Year Built 2023
Lot Size 2,836 Sqft
Acres 0.07
Property Description
Introducing The Sawyer by Genesis Builder. This remarkable home showcases 9' main and basement walls, providing a sense of spaciousness and grandeur. The wrought iron spindle railing adds a touch of elegance, gracefully guiding you from the main floor to the upper level. Enjoy the convenience of a gas line to the BBQ and a gas line rough-in to the range, perfect for hosting memorable gatherings and culinary adventures. The stainless steel kitchen appliances elevate the heart of the home, while the Silgranit kitchen sink combines durability and aesthetics. Embrace the future with the included smart home package, offering enhanced security and modern convenience. A side entry offers flexibility and the potential for a separate living space, providing versatility to meet your unique needs. The basement rough-in's allow for the creation of additional living areas or customization according to your preferences. *Photos are representative*
Location
Province AB
County Calgary
Area Cal Zone N
Zoning TBD
Direction N
Rooms
Other Rooms 1
Basement Full, Unfinished
Interior
Interior Features Double Vanity, High Ceilings, No Animal Home, No Smoking Home, Open Floorplan, Separate Entrance, Smart Home, Stone Counters
Heating Forced Air, Natural Gas
Cooling None
Flooring Carpet, Tile, Vinyl Plank
Appliance Dishwasher, Microwave Hood Fan, Range, Refrigerator
Laundry Upper Level
Exterior
Parking Features Parking Pad
Garage Description Parking Pad
Fence None
Community Features Park, Playground, Schools Nearby, Shopping Nearby, Sidewalks, Street Lights
Roof Type Asphalt Shingle
Porch None
Lot Frontage 28.81
Exposure N
Total Parking Spaces 2
Building
Lot Description Back Lane, Back Yard, Level
Foundation Poured Concrete
Architectural Style 2 Storey, Side by Side
Level or Stories Two
Structure Type Stone,Vinyl Siding,Wood Frame
New Construction 1
Others
Restrictions None Known
Ownership Private
Read Less Info
Want to know what your home might be worth? Contact us for a FREE valuation!

Our team is ready to help you sell your home for the highest possible price ASAP



