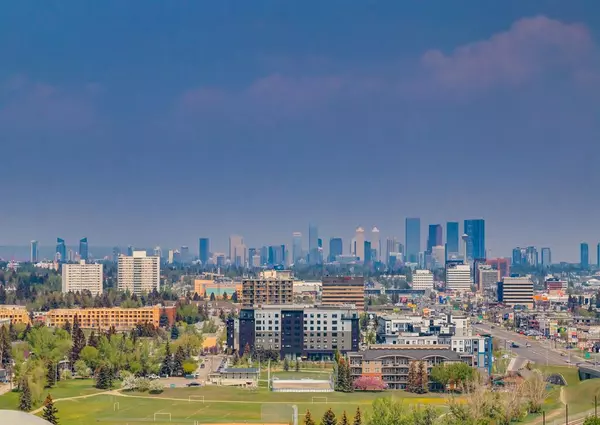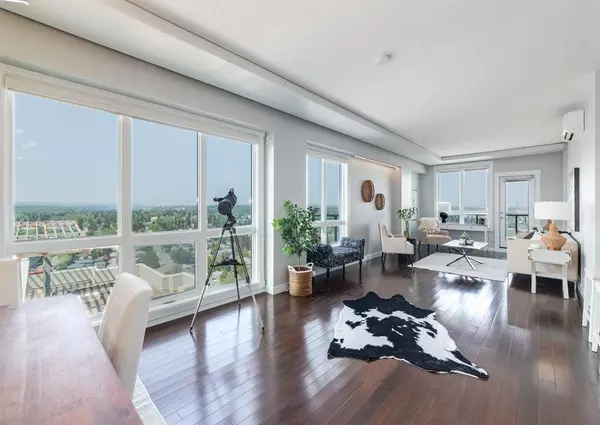For more information regarding the value of a property, please contact us for a free consultation.
Key Details
Sold Price $400,000
Property Type Condo
Sub Type Apartment
Listing Status Sold
Purchase Type For Sale
Square Footage 1,228 sqft
Price per Sqft $325
Subdivision Haysboro
MLS® Listing ID A2050310
Sold Date 06/14/23
Style Apartment
Bedrooms 2
Full Baths 2
Condo Fees $539/mo
Originating Board Calgary
Year Built 2008
Annual Tax Amount $2,162
Tax Year 2022
Property Description
We’re extremely grateful to be presenting the largest unit in "The London at Heritage Station." At 1228ft2 this executive condo features the most incredible, unobstructed panoramic views of the Mountains, Glenmore Reservoir and Downtown you'll ever see from south Calgary! The floor to ceiling windows wrapping around the west wall floods the unit with natural light and will simply amaze at the sight of the sunset. The unit has been meticulously cared for with every square inch freshly painted, mint-condition hardwood flooring, updated appliances, custom-made remote-control window coverings, 2 bedrooms, 2 full bathrooms and a wrap around balcony! The London offers quick access to Groceries on the main level, bars, restaurants and a short walk to the C-train station. You’ll love the low condo fees, heated underground parking, Central A/C and the in-unit boiler system that runs the radiant heat. We’d love to accommodate your showing requests today. At this size, with these views we expect the unit to be sought after. Thanks for checking out the listing, we’re excited to find its next owner!
Location
Province AB
County Calgary
Area Cal Zone S
Zoning C-C2 f4.0h80
Direction W
Rooms
Other Rooms 1
Interior
Interior Features Breakfast Bar, Granite Counters, High Ceilings, No Animal Home, No Smoking Home, Open Floorplan, Pantry, Vinyl Windows
Heating Boiler, Natural Gas
Cooling Wall Unit(s)
Flooring Hardwood, Tile
Appliance Dishwasher, Dryer, Electric Range, Microwave, Microwave Hood Fan, Refrigerator, Washer, Window Coverings
Laundry In Unit
Exterior
Parking Features Parkade, Underground
Garage Description Parkade, Underground
Community Features Park, Playground, Schools Nearby, Shopping Nearby, Sidewalks, Street Lights
Amenities Available Bicycle Storage, Trash, Visitor Parking
Roof Type Tar/Gravel
Porch Balcony(s)
Exposure W
Total Parking Spaces 1
Building
Story 21
Architectural Style Apartment
Level or Stories Single Level Unit
Structure Type Concrete
Others
HOA Fee Include Amenities of HOA/Condo,Common Area Maintenance,Maintenance Grounds,Parking,Professional Management,Reserve Fund Contributions,Security,Sewer,Snow Removal,Trash,Water
Restrictions Pet Restrictions or Board approval Required
Ownership Private
Pets Allowed Restrictions, Yes
Read Less Info
Want to know what your home might be worth? Contact us for a FREE valuation!

Our team is ready to help you sell your home for the highest possible price ASAP
GET MORE INFORMATION





