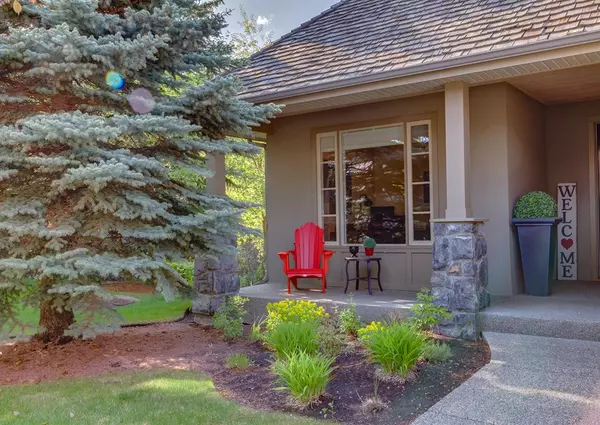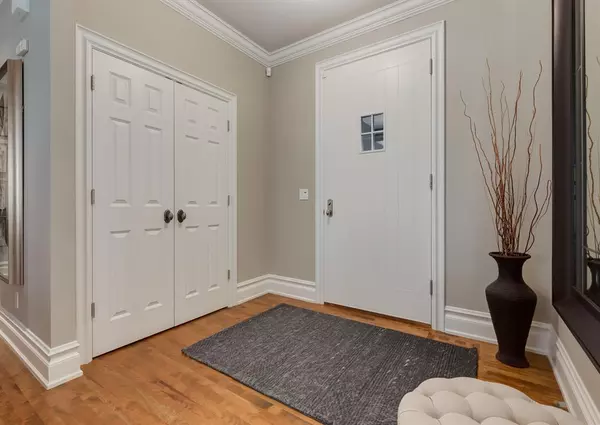For more information regarding the value of a property, please contact us for a free consultation.
Key Details
Sold Price $1,295,000
Property Type Single Family Home
Sub Type Semi Detached (Half Duplex)
Listing Status Sold
Purchase Type For Sale
Square Footage 1,686 sqft
Price per Sqft $768
Subdivision Stonepine
MLS® Listing ID A2054026
Sold Date 06/14/23
Style Bungalow,Side by Side
Bedrooms 3
Full Baths 3
Half Baths 1
Condo Fees $1,527
Originating Board Calgary
Year Built 2002
Annual Tax Amount $4,969
Tax Year 2022
Lot Size 9,583 Sqft
Acres 0.22
Property Description
Stunning Stonepine. This premier villa has been extensively renovated offering a turn-key opportunity in Alberta's premier gated community. Over 3100 square feet of living space this coach home has been redesigned and renovated by Bluehouse Interiors of Seattle. The foyer opens to the main floor great room with high ceilings and large picture windows showing how the home is tucked into the forest behind. The kitchen is bright and modern with Wolf gas range, Sub-Zero refrigerator, redesigned breakfast island, and additional cabinetry. The dining area is a beautiful room with windows on three sides, built-in window seating, pantry cabinets and access to the upper teak finished sundeck. The original formal dinning room has been repurposed for a home office and evening room. The owner's primary bedroom also enjoys large windows, redesigned 5pce ensuite with deep soaker tub, double vanity, Grohe plumbing fixtures and walk-in closet with built-in wardrobe. Main floor laundry, mudroom, walk-in closet and 2pce powder room are also found. The lower walk-out level was also repurposed for entertaining to spoil family and guest. Large and open the space includes a family room wired for theatre sound, new double sided seating bar, secondary serving wet bar with wine fridge and games area. Two additional bedrooms are found, both with 3pc ensuite baths, one with a walk-in closet. A home gym with built-in cabinet also serves as small office. Additional upgrades include new air conditioner in 2022, new garage door openers (2022), Flo water management valve and for the car enthusiast, a fully refinished double car garage with polymer floors, “Proslat” wall system, integrated audio & video, alarm system and new wool carpeting in 2022. Located overlooking the Glencoe Golf and Country Club with private cart path to clubhouse for Members. Stonepine is an exclusive gated community set on 135 acres, providing the best in turn-key maintenance free lifestyle.
Location
Province AB
County Rocky View County
Area Cal Zone Springbank
Zoning DC-51
Direction SE
Rooms
Other Rooms 1
Basement Finished, Walk-Out
Interior
Interior Features Breakfast Bar, Built-in Features, Central Vacuum, Chandelier, Closet Organizers, Crown Molding, Double Vanity, High Ceilings, Kitchen Island, No Smoking Home, Quartz Counters, Recessed Lighting, Sauna, Soaking Tub, Steam Room, Walk-In Closet(s), Wet Bar, Wired for Data, Wired for Sound
Heating In Floor, Forced Air, Hot Water, Natural Gas
Cooling Central Air
Flooring Carpet, Hardwood, Tile
Fireplaces Number 1
Fireplaces Type Gas, Living Room, Mantle, Other
Appliance Central Air Conditioner, Convection Oven, Dishwasher, Garage Control(s), Garburator, Humidifier, Microwave, Range Hood, Refrigerator, Window Coverings, Wine Refrigerator
Laundry Main Level
Exterior
Parking Features Double Garage Attached
Garage Spaces 2.0
Garage Description Double Garage Attached
Fence None
Community Features Gated, Golf, Lake, Park, Schools Nearby, Shopping Nearby, Street Lights, Walking/Bike Paths
Amenities Available Park, Parking, Snow Removal, Visitor Parking
Roof Type Wood
Porch Deck, Front Porch, Patio, See Remarks
Exposure SE
Total Parking Spaces 2
Building
Lot Description Backs on to Park/Green Space, Close to Clubhouse, Cul-De-Sac, Environmental Reserve, Lake, Lawn, Landscaped, Many Trees, Pie Shaped Lot, Private, Rock Outcropping, Secluded, Treed
Foundation Poured Concrete
Architectural Style Bungalow, Side by Side
Level or Stories One
Structure Type Stone,Stucco
Others
HOA Fee Include Common Area Maintenance,Insurance,Maintenance Grounds,Parking,Professional Management,Reserve Fund Contributions,Security,Snow Removal
Restrictions Pets Allowed
Tax ID 76919635
Ownership Private
Pets Allowed Yes
Read Less Info
Want to know what your home might be worth? Contact us for a FREE valuation!

Our team is ready to help you sell your home for the highest possible price ASAP




