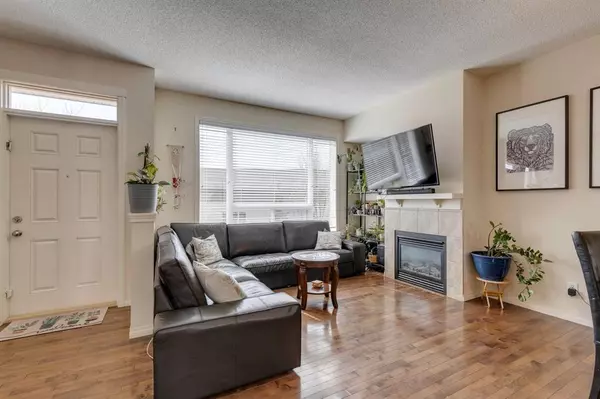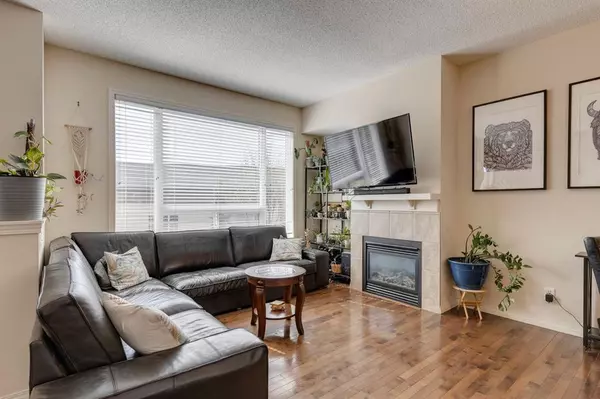For more information regarding the value of a property, please contact us for a free consultation.
Key Details
Sold Price $429,000
Property Type Townhouse
Sub Type Row/Townhouse
Listing Status Sold
Purchase Type For Sale
Square Footage 1,275 sqft
Price per Sqft $336
Subdivision Kincora
MLS® Listing ID A2045780
Sold Date 06/14/23
Style 2 Storey
Bedrooms 3
Full Baths 2
Half Baths 1
Condo Fees $269
HOA Fees $9/ann
HOA Y/N 1
Originating Board Calgary
Year Built 2008
Annual Tax Amount $2,091
Tax Year 2022
Lot Size 1,065 Sqft
Acres 0.02
Property Description
Welcome to the captivating community of Edenmore in Kincora! Prepare to be impressed by this spacious 3-bedroom, 2.5-bathroom townhome that boasts a fabulous layout and an inviting open concept floor plan. Large windows generously bathe the space in natural light, creating a warm and welcoming atmosphere. Step into the main floor and be greeted by an expansive open concept design, featuring 9-foot ceilings, beautiful hardwood flooring, a convenient laundry/storage half bathroom, and a charming balcony located off the kitchen. The kitchen itself is a culinary delight, seamlessly flowing into the dining area and living room, complete with a cozy gas fireplace. Here, you'll discover a second south-facing balcony overlooking greenspace, perfect for enjoying your morning coffee or soaking up the sun. Venture to the upper level, where you'll find three well-proportioned bedrooms, each boasting generous closets to accommodate all your storage needs. The primary suite offers ample space for a king-sized bed, a walk-in closet, and an adjoining 4-piece en-suite bathroom. An additional full bathroom on the same level ensures everyone's comfort and convenience. As you enter the developed lower level, you'll be greeted by a tiled mudroom/foyer, providing a practical entry into the home. Say goodbye to parking woes, as this townhome offers the convenience of an attached double garage, providing ample space for two vehicles.
Kincora itself exudes charm and tranquility, making it the perfect neighborhood for those seeking to immerse themselves in a majestic environment. Enjoy the convenience of its proximity to major roads such as Stoney Trail, Shaganappi Trail, and Symon's Valley Road/Bedding Trail. With a plethora of schools, shopping complexes, and an array of restaurants within walking distance, your every need will be met. To top it all off, a new furnace was installed in 2017, ensuring your comfort and peace of mind. Don't miss out on the opportunity to call this remarkable townhome your own.
Location
Province AB
County Calgary
Area Cal Zone N
Zoning M-1 d75
Direction SE
Rooms
Other Rooms 1
Basement Finished, Partial
Interior
Interior Features High Ceilings, Kitchen Island, Open Floorplan
Heating Forced Air, Natural Gas
Cooling None
Flooring Carpet, Ceramic Tile, Hardwood
Fireplaces Number 1
Fireplaces Type Gas
Appliance Dishwasher, Dryer, Range Hood, Refrigerator, Stove(s), Washer
Laundry In Unit
Exterior
Parking Features Double Garage Attached
Garage Spaces 2.0
Garage Description Double Garage Attached
Fence None
Community Features Park, Playground, Schools Nearby, Shopping Nearby, Sidewalks, Street Lights
Amenities Available None
Roof Type Asphalt Shingle
Porch Balcony(s), Porch
Lot Frontage 21.0
Exposure NE,SE
Total Parking Spaces 2
Building
Lot Description Environmental Reserve, Landscaped
Foundation Poured Concrete
Architectural Style 2 Storey
Level or Stories Two
Structure Type Vinyl Siding,Wood Frame
Others
HOA Fee Include Common Area Maintenance,Insurance,Professional Management,Reserve Fund Contributions,Snow Removal
Restrictions Easement Registered On Title,Restrictive Covenant-Building Design/Size
Ownership Private
Pets Allowed Restrictions, Yes
Read Less Info
Want to know what your home might be worth? Contact us for a FREE valuation!

Our team is ready to help you sell your home for the highest possible price ASAP
GET MORE INFORMATION





