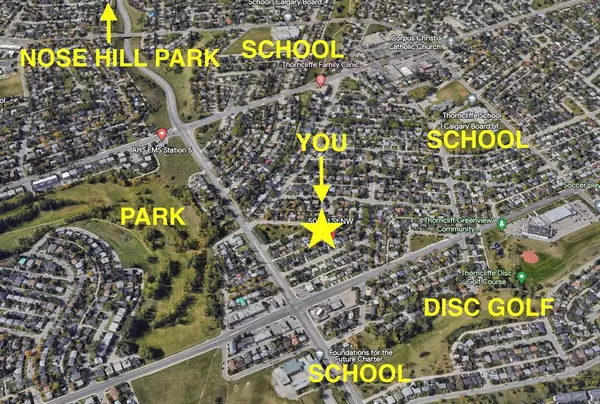For more information regarding the value of a property, please contact us for a free consultation.
Key Details
Sold Price $475,000
Property Type Single Family Home
Sub Type Detached
Listing Status Sold
Purchase Type For Sale
Square Footage 974 sqft
Price per Sqft $487
Subdivision Thorncliffe
MLS® Listing ID A2050252
Sold Date 06/13/23
Style Bungalow
Bedrooms 2
Full Baths 2
Originating Board Calgary
Year Built 1954
Annual Tax Amount $2,720
Tax Year 2022
Lot Size 5,984 Sqft
Acres 0.14
Property Description
Welcome to the BEST BANG FOR YOUR BUCK house located in the sought after community of Thorncliffe. Whether you are a first time home buyer, a family or a savvy investor, this property is a perfect asset to own. Located on a large (just shy of 6000 sq.ft lot) this mid of the century super solid bungalow has so many features to offer: 1) Functional layout of the main floor that consists of a large living room, a kitchen with a dining area, 2 good sized bedrooms and a 3PC updated bathroom that is wheelchair accessible. Speaking of accessibility: the home comes with an outside chair lift and one leading to the basement. 2) Fully developed basement that is equipped with a SUITE(illegal) which offers a humongous rec/living/family room and a kitchen and a 4PC bathroom. 3) Oversized (15' x 33') single car garage with a front driveway plus plenty of parking at the back. 4) A cozy sunroom - an ideal space for those summer and fall evenings to hang out with friends and family. 5) A large greenhouse that would make all the gardeners thrilled! 6) A very private fenced courtyard that will make you feel you are somewhere in Italy or Greece! 7) Upgrades include: a high efficiency furnace(installed 2017) . 8) A very central location...within a short distance to the beautiful Nose Hill Park, plenty of great schools(including the FFCA), easy access to YYC, a unique disc golf field, Deerfoot Trail, McKnight and downtown. Hurry to see this property before it's too late!
Location
Province AB
County Calgary
Area Cal Zone N
Zoning R-C1
Direction E
Rooms
Basement Finished, Full, Suite
Interior
Interior Features See Remarks
Heating Forced Air, Natural Gas
Cooling None
Flooring Hardwood, Marble
Appliance Dishwasher, Dryer, Refrigerator, Stove(s), Washer
Laundry In Basement
Exterior
Parking Features Concrete Driveway, Garage Faces Front, Oversized, Parking Lot, Single Garage Detached
Garage Spaces 1.0
Garage Description Concrete Driveway, Garage Faces Front, Oversized, Parking Lot, Single Garage Detached
Fence Partial
Community Features Park, Pool, Schools Nearby, Shopping Nearby
Roof Type Asphalt Shingle
Porch Deck, Front Porch
Lot Frontage 60.04
Exposure E
Total Parking Spaces 3
Building
Lot Description Back Lane, Back Yard, Garden, Landscaped, Treed
Foundation Poured Concrete
Architectural Style Bungalow
Level or Stories One
Structure Type Vinyl Siding,Wood Frame
Others
Restrictions None Known
Tax ID 76816130
Ownership Private
Read Less Info
Want to know what your home might be worth? Contact us for a FREE valuation!

Our team is ready to help you sell your home for the highest possible price ASAP




