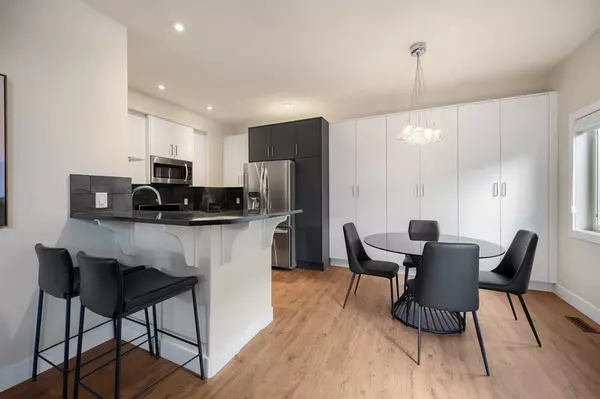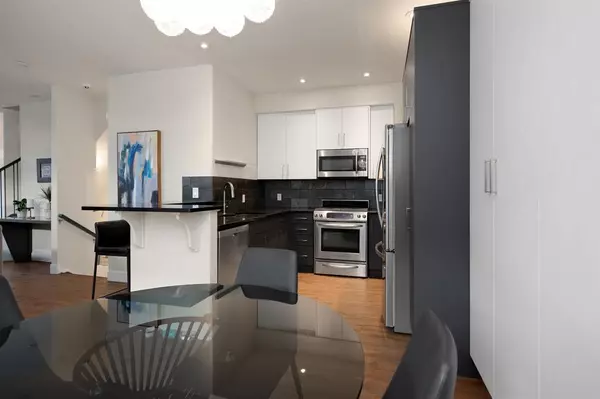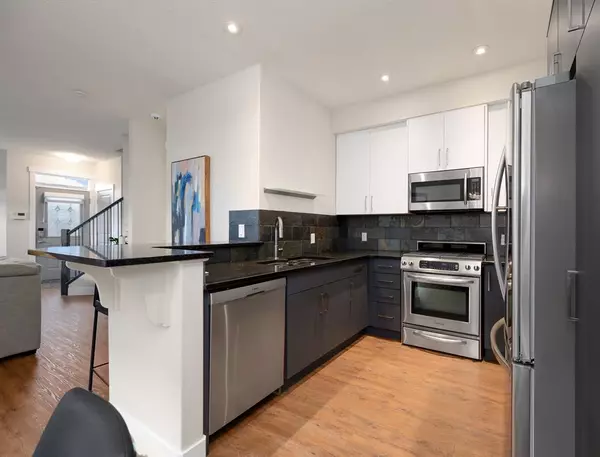For more information regarding the value of a property, please contact us for a free consultation.
Key Details
Sold Price $530,000
Property Type Townhouse
Sub Type Row/Townhouse
Listing Status Sold
Purchase Type For Sale
Square Footage 1,170 sqft
Price per Sqft $452
Subdivision Windsor Park
MLS® Listing ID A2039274
Sold Date 06/13/23
Style 2 Storey
Bedrooms 3
Full Baths 3
Half Baths 1
Condo Fees $280
Originating Board Calgary
Year Built 2007
Annual Tax Amount $2,963
Tax Year 2022
Property Description
STUNNING TWO-STOREY WINDSOR PARK TOWNHOME WITH TOP-TO-BOTTOM CUSTOM RENOVATIONS. This townhome has been completely renovated top to bottom with a custom kitchen, all new flooring, fresh paint and updated bathrooms. The layout is fantastic with an open-concept main living area. The designer kitchen is incredible with two-tone custom cabinets in the latest trends, stainless-steel appliances including a gas stove, stone counters and a peninsula island with raised bar-height seating. This sophisticated kitchen has loads of cupboard storage in its unique design that shares space with the dining area. From here you can move into a gorgeous living room with a built-in entertainment nook next to a stunning gas fireplace with a marble tile façade. Head upstairs to the bedrooms and you will find two master retreats, both with their own private ensuites. The master bedroom has a spacious walk-in closet along with a breath-taking three-piece ensuite with exquisite tile work and a huge step-in, glass-enclosed shower with bench. The other bedroom is also spacious with its own private four-piece ensuite and walk-in closet. A handy stacked laundry unit is tucked away in a closet next to the bedrooms. In the lower level, you’ll find a fully-developed basement with a really functional space along with plenty of storage and an additional three-piece bathroom. The current owners are using this area as a bedroom with ample room for an additional office space as well. It would also serve as a great family/entertainment room if needed. The three-piece bathroom has been fully renovated and also has stunning tile work and a glass-enclosed step in shower. The exterior is well-kept and off the back door between the home and garage is a low maintenance deck for barbeques and outdoor get togethers. Centrally located just two blocks from Chinook Mall, and close to schools, parks and transit, with a quick commute into downtown, this fantastic location is ideal. For more details, and to see our 360 Virtual Tour, click the links below.
Location
Province AB
County Calgary
Area Cal Zone Cc
Zoning DC (pre 1P2007)
Direction W
Rooms
Other Rooms 1
Basement Finished, Full
Interior
Interior Features Breakfast Bar, Built-in Features, Granite Counters, Open Floorplan, Soaking Tub
Heating Forced Air, Natural Gas
Cooling None
Flooring Carpet, Ceramic Tile, Hardwood
Fireplaces Number 1
Fireplaces Type Gas, Living Room, Tile
Appliance Dishwasher, Electric Oven, Garage Control(s), Range Hood, Refrigerator, Washer/Dryer
Laundry In Basement
Exterior
Parking Features Alley Access, Garage Faces Rear, Single Garage Detached
Garage Spaces 1.0
Garage Description Alley Access, Garage Faces Rear, Single Garage Detached
Fence Fenced
Community Features Park, Playground, Schools Nearby, Shopping Nearby, Sidewalks, Street Lights
Amenities Available None
Roof Type Asphalt Shingle
Porch Deck, Enclosed
Exposure S
Total Parking Spaces 1
Building
Lot Description Back Lane, Private
Foundation Poured Concrete
Architectural Style 2 Storey
Level or Stories Two
Structure Type Stucco,Wood Frame
Others
HOA Fee Include Common Area Maintenance,Insurance,Maintenance Grounds
Restrictions None Known
Ownership Private
Pets Allowed Yes
Read Less Info
Want to know what your home might be worth? Contact us for a FREE valuation!

Our team is ready to help you sell your home for the highest possible price ASAP
GET MORE INFORMATION





