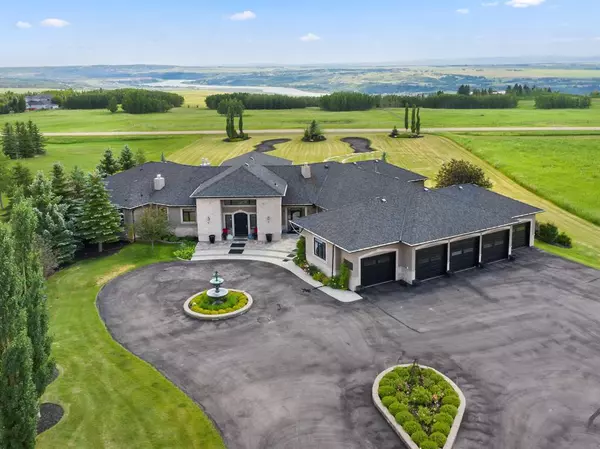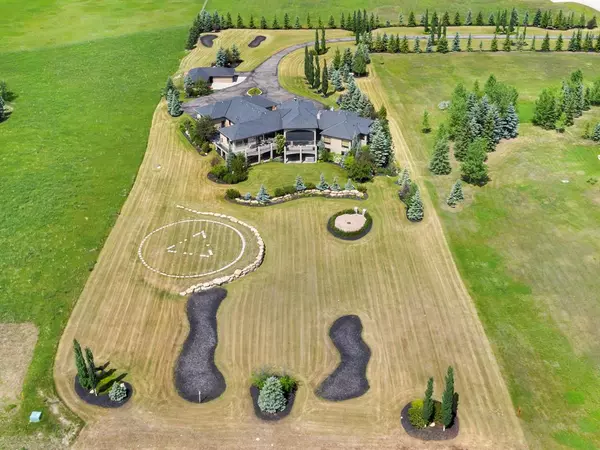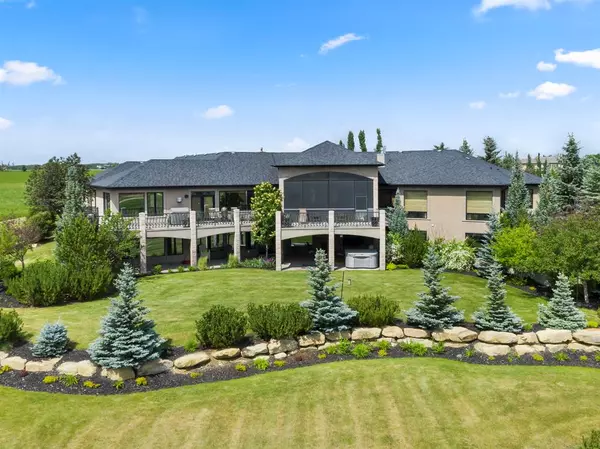For more information regarding the value of a property, please contact us for a free consultation.
Key Details
Sold Price $2,800,000
Property Type Single Family Home
Sub Type Detached
Listing Status Sold
Purchase Type For Sale
Square Footage 5,032 sqft
Price per Sqft $556
Subdivision Bearspaw_Calg
MLS® Listing ID A2052192
Sold Date 06/13/23
Style Acreage with Residence,Bungalow
Bedrooms 5
Full Baths 5
Half Baths 2
Originating Board Calgary
Year Built 2005
Annual Tax Amount $12,737
Tax Year 2022
Lot Size 4.050 Acres
Acres 4.05
Property Description
Dissolve into panoramic mountain views from this incredible 4 acre property in the exclusive Coyote Valley community! With nearly 9,000 sqft of fully developed space, this home boasts 5 large bedrooms, 7 bathrooms and fantastic outdoor living spaces! Long, paved drive lined with towering aspens and mature spruce reveals a spacious 4 car detached garage and curves to the grand entrance of this multifaceted bungalow with spacious 5 car attached garage. Stepping into the front foyer, hand crafted 14 ft ceilings, panoramic mountain and river valley views welcome you to the truly great room space. From there, access the fully screened-in sunroom which features high ceilings and comfortable indoor-outdoor living space and the glorious chef's kitchen with a double kitchen island, 8 seat granite top breakfast bar, gas stovetop, 2 double sinks, custom cabinetry and stainless steel appliances. Adjoined is a spacious dining nook and double door access to the SW facing back deck. This space enjoys a flood of natural sunlight from morning to evening, delivering incredible mountain views to both levels. A large dining room with hand crafted ceiling and indoor/outdoor fireplace, spacious family room and a 2pc powder room completes this wing of the home. Moving east on the main floor, a gorgeous office with a built-in desk, wall cabinetry and fireplace is across from a spacious guest bedroom with a beautiful 3pc ensuite. The primary suite boasts an opulent, customized walk-in closet with ample storage space, a stunning 5pc ensuite with a raised soaking tub, large steam room shower, double vanity and gorgeous cabinetry. This room is the perfect, luxurious retreat! The main floor is completed with a vast laundry room with extensive cabinetry and clothes hanging space! Stepping into the fully finished, walk-out basement this open concept floor is the perfect hosting space! Decked out with a massive wet bar with granite countertops, a dishwasher, refrigerator and breakfast bar seating. With ample room to host games nights, this space showcases another indoor/outdoor fireplace with tile surround and provides access to the broad outdoor patio and backyard space. The soundproof theatre room is the jewel of this lower level with hi definition projector and large recessed screen, framed in custom woodwork, open to the main living area with massive sliding doors to separate the listening and viewing space from the main room. Two large bedrooms with lovely walk-in closets and 3pc ensuites, a secondary laundry room, a large flex-room, an additional bedroom with a 3pc walk-thru bathroom and stairs directly accessing the garage and back mud room complete this fantastic lower level living space! Additional features of this home include water treatment system, vaccuflow and incredibly designed landscaping and backyard area that includes a registered heli pad. Experience opulent acreage living at this stunning property on the western limit of Calgary and all amenities of the city plus Cochrane!
Location
Province AB
County Rocky View County
Area Cal Zone Bearspaw
Direction N
Rooms
Other Rooms 1
Basement Finished, Walk-Out
Interior
Interior Features Breakfast Bar, Built-in Features, Ceiling Fan(s), Central Vacuum, Closet Organizers, Crown Molding, Double Vanity, Granite Counters, High Ceilings, Kitchen Island, Soaking Tub, Vaulted Ceiling(s), Walk-In Closet(s)
Heating In Floor, Fireplace(s), Forced Air
Cooling None
Flooring Carpet, Ceramic Tile, Hardwood
Fireplaces Number 5
Fireplaces Type Gas
Appliance Gas Cooktop, Microwave, Trash Compactor, Warming Drawer, Window Coverings
Laundry Laundry Room
Exterior
Parking Features Quad or More Attached, Quad or More Detached
Garage Spaces 9.0
Garage Description Quad or More Attached, Quad or More Detached
Fence None
Community Features Other
Roof Type Asphalt Shingle
Porch Deck
Building
Lot Description Lawn, No Neighbours Behind, Landscaped
Foundation Poured Concrete
Sewer Septic Field, Septic Tank
Water Co-operative
Architectural Style Acreage with Residence, Bungalow
Level or Stories One
Structure Type Stone,Stucco
Others
Restrictions Utility Right Of Way
Tax ID 76917625
Ownership Private
Read Less Info
Want to know what your home might be worth? Contact us for a FREE valuation!

Our team is ready to help you sell your home for the highest possible price ASAP




