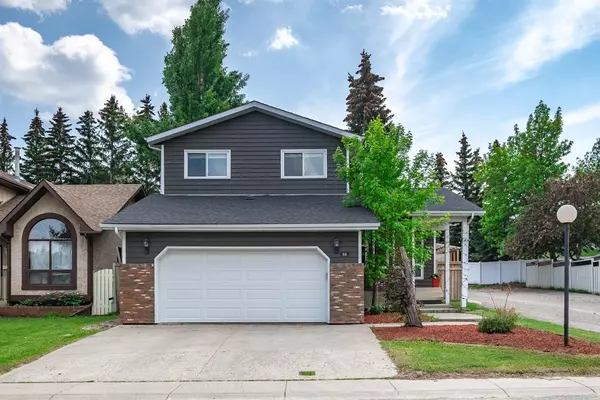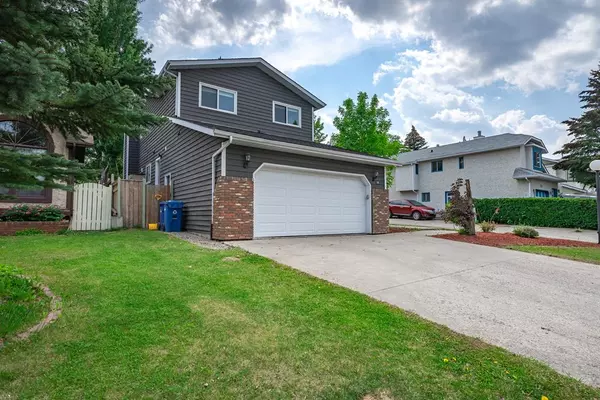For more information regarding the value of a property, please contact us for a free consultation.
Key Details
Sold Price $683,000
Property Type Single Family Home
Sub Type Detached
Listing Status Sold
Purchase Type For Sale
Square Footage 1,909 sqft
Price per Sqft $357
Subdivision Sandstone Valley
MLS® Listing ID A2052286
Sold Date 06/13/23
Style 2 Storey Split
Bedrooms 4
Full Baths 4
Originating Board Calgary
Year Built 1986
Annual Tax Amount $3,230
Tax Year 2023
Lot Size 5,005 Sqft
Acres 0.11
Property Description
Welcome to Sandstone! Don't miss this 1910-sqft beautiful & renovated home featuring a total of 4 bedrooms and 4 full bathrooms located on a quiet street. Upon entering, you will be impressed by the thorough hardwood flooring on the main and upper level. On the left side is a bright front office with five corner windows, on the right side is a formal dining room or a flexible room with two sides ceiling to floor big windows, the back is the large open concept living room with big south-west facing windows, a renovated beautiful kitchen and a spacious eating area with a French Door leading towards the composite patio in bright fenced the backyard. The gorgeous kitchen has a large center island, newer full ceiling cabinetry & backsplash, beautiful granite counter, farmhouse style sink and updated stainless-steel appliances. Back the kitchen is a walk-through pantry with a side door to exterior, A rare powder room with a shower completes the main floor. Upstairs you will find the spacious primary bedroom with a walk-in closet and a renovated spa-like 5-piece En-suite bathroom with a soaking bathtub, a stand-up rain shower with glass walls, double vanity, and granite counter. There is a second and third bedroom on this floor, a laundry closet, as well as an updated 3-pc full bathroom. Downstairs we can find a fully finished basement which includes a recreation room with an electric fireplace and rough-in for projector, home theater, and sound system, a kitchenette with beautiful cherry cabinets, a den, a fourth updated 3-piece bathroom and 4th bedroom complete with walk-in closet. The home has been undergoing a complete transformation over the last few years with an updated roof, vinyl windows, updated flooring, kitchen, all bathrooms, furnace, hot water tank, washer & dryer and backyard deck and fence. The whole house has been freshly painted within the past year (interior as well as exterior) and a full blind package was installed. Few minutes to Schools, Convenient transportation and shopping, close to Safeway co-op T&T superstore. Absolute best opportunity! Check 3D Tour and Book your SHOWING TODAY!
Location
Province AB
County Calgary
Area Cal Zone N
Zoning R-C1
Direction NE
Rooms
Other Rooms 1
Basement Finished, Full
Interior
Interior Features Closet Organizers, Double Vanity, Granite Counters, Kitchen Island, No Animal Home, No Smoking Home, Pantry, Soaking Tub, Vinyl Windows, Wet Bar
Heating Electric, Fireplace(s), Forced Air, Natural Gas
Cooling None
Flooring Hardwood, Laminate, Tile
Fireplaces Number 1
Fireplaces Type Basement, Electric
Appliance Dishwasher, Dryer, Electric Range, Garage Control(s), Range Hood, Refrigerator, Washer, Window Coverings
Laundry Upper Level
Exterior
Parking Features Double Garage Attached
Garage Spaces 2.0
Garage Description Double Garage Attached
Fence Fenced
Community Features Park, Playground, Schools Nearby, Sidewalks, Street Lights
Roof Type Asphalt Shingle
Porch Patio
Lot Frontage 46.33
Total Parking Spaces 4
Building
Lot Description Back Lane, Corner Lot, Rectangular Lot
Foundation Poured Concrete
Architectural Style 2 Storey Split
Level or Stories Two
Structure Type Brick,Cedar,Wood Frame
Others
Restrictions None Known
Tax ID 76425066
Ownership Private
Read Less Info
Want to know what your home might be worth? Contact us for a FREE valuation!

Our team is ready to help you sell your home for the highest possible price ASAP




