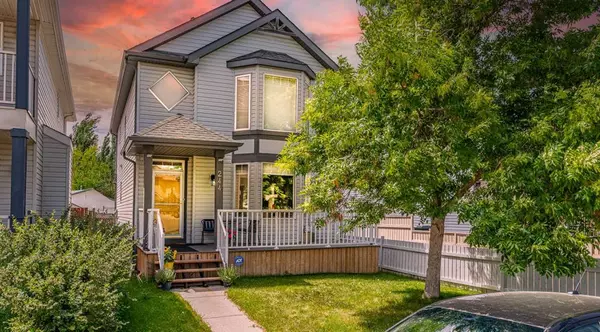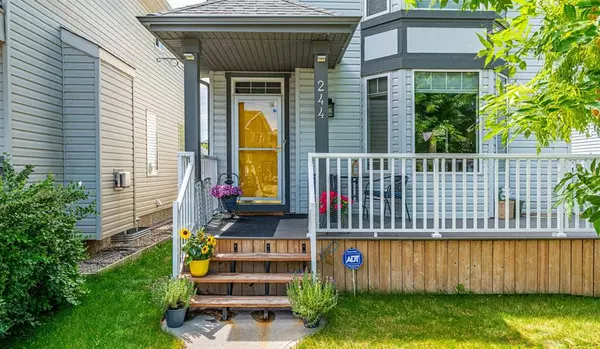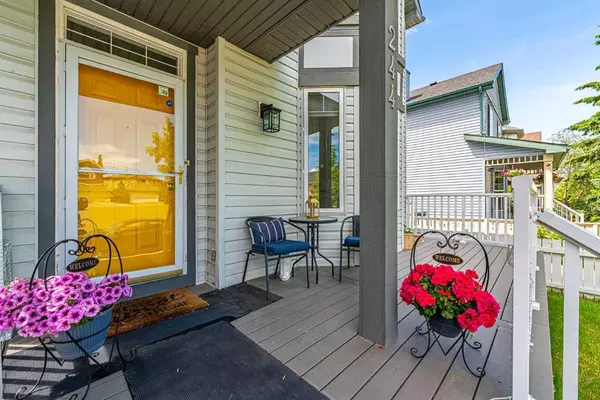For more information regarding the value of a property, please contact us for a free consultation.
Key Details
Sold Price $599,000
Property Type Single Family Home
Sub Type Detached
Listing Status Sold
Purchase Type For Sale
Square Footage 1,911 sqft
Price per Sqft $313
Subdivision Chaparral
MLS® Listing ID A2056664
Sold Date 06/13/23
Style 2 Storey
Bedrooms 3
Full Baths 3
Half Baths 1
Originating Board Calgary
Year Built 1998
Annual Tax Amount $3,085
Tax Year 2023
Lot Size 3,315 Sqft
Acres 0.08
Property Description
Welcome to your dream home! This stunning 2 story property is situated on a quiet street just steps away from the Ridge and its glorious pathways leading to Fish Creek Park. Inside, you'll find an abundance of features that make this home truly special and unique. The huge master bedroom boasts a big bay window, walk-in closet and a fully renovated ensuite with an oversized shower, soaker tub, and dual sinks for maximum comfort. There are also two additional great-sized bedrooms - one with a walk-in closet - plus a loft perfect for today's work from home lifestyle. On the main floor there is an expansive living room where oversize furniture actually fits comfortably as well as a formal dining room, bright spacious kitchen and nook. Separate main floor laundry and mudroom complete this level. Enjoy plenty of natural light throughout thanks to all the windows as well as fresh air & views on your oversized maintenance-free front veranda. With a rear attached & heated double garage allowing for privacy & convenience while not detracting from the beautiful curb appeal of your home, you will be sure to love it here! Plus the basement is also fully developed! There are two elementary schools located nearby in Chaparral along with several parks close by. And that's not all – this fantastic value includes a NEW furnace & Hot Water tank (2021), Newer A/C unit (2020) , 50 year roof (2007) with transferable warranty – don't miss out on this amazing opportunity!
Location
Province AB
County Calgary
Area Cal Zone S
Zoning R-1N
Direction NE
Rooms
Other Rooms 1
Basement Finished, Full
Interior
Interior Features Ceiling Fan(s), Closet Organizers, Double Vanity, No Smoking Home, Soaking Tub, Vinyl Windows, Walk-In Closet(s)
Heating Forced Air
Cooling Central Air
Flooring Hardwood, Tile
Fireplaces Number 1
Fireplaces Type Gas, Tile
Appliance Central Air Conditioner, Dishwasher, Dryer, Electric Stove, Range Hood, Refrigerator, Washer, Window Coverings
Laundry Main Level
Exterior
Parking Features Alley Access, Concrete Driveway, Double Garage Attached, Garage Faces Rear, On Street
Garage Spaces 2.0
Garage Description Alley Access, Concrete Driveway, Double Garage Attached, Garage Faces Rear, On Street
Fence Fenced
Community Features Fishing, Golf, Park, Playground, Schools Nearby, Shopping Nearby, Sidewalks, Street Lights
Roof Type Asphalt Shingle
Porch Front Porch, Patio
Lot Frontage 29.99
Total Parking Spaces 4
Building
Lot Description Back Lane, Few Trees, Front Yard, Low Maintenance Landscape, Landscaped, Level, Street Lighting, See Remarks, Views
Foundation Poured Concrete
Architectural Style 2 Storey
Level or Stories Two
Structure Type Vinyl Siding,Wood Frame
Others
Restrictions None Known
Tax ID 83006349
Ownership Private
Read Less Info
Want to know what your home might be worth? Contact us for a FREE valuation!

Our team is ready to help you sell your home for the highest possible price ASAP




