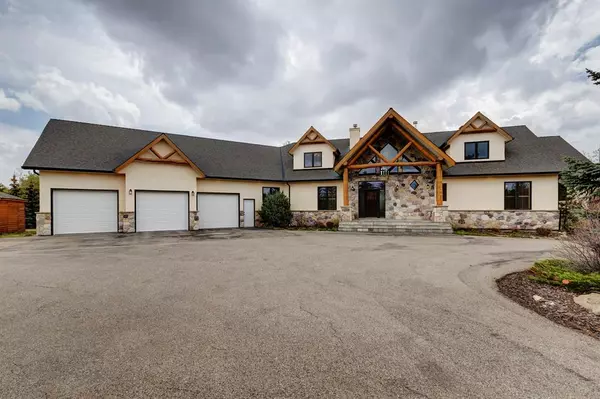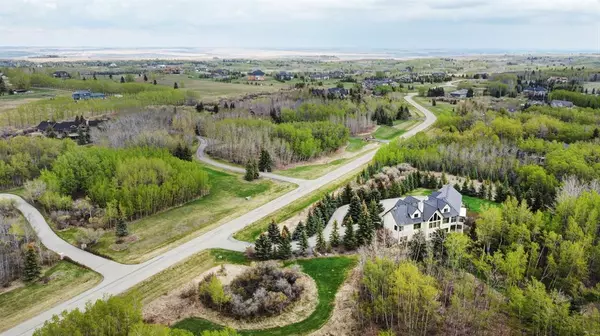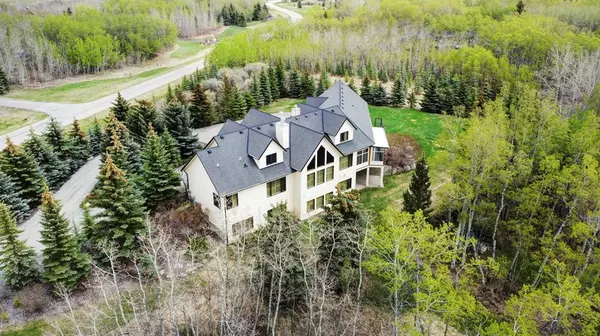For more information regarding the value of a property, please contact us for a free consultation.
Key Details
Sold Price $1,675,000
Property Type Single Family Home
Sub Type Detached
Listing Status Sold
Purchase Type For Sale
Square Footage 2,933 sqft
Price per Sqft $571
Subdivision Woodland Estates
MLS® Listing ID A2048378
Sold Date 06/12/23
Style 1 and Half Storey,Acreage with Residence
Bedrooms 4
Full Baths 5
Originating Board Calgary
Year Built 1999
Annual Tax Amount $7,319
Tax Year 2022
Lot Size 4.370 Acres
Acres 4.37
Property Description
Incredible 4.37 acre property with a gorgeous mature treed landscape. This custom built home by McKinley Masters has been extremely well maintained over time and offers 5125 square feet of living space, including a 2294 square foot main floor. All three levels are bright with large, beautiful windows and views out to the property and trees. The spacious main floor features an open concept main living space with timber post beams and timber accents. The bright living room has vaulted ceilings, soaring windows, stunning views, and a grand Rundle Rock fireplace wall. Beautiful kitchen with a gas range, granite countertops, plenty of cabinetry, and walk-in pantry. The open dining room and a den space complete this open living area. Sizeable sunroom with south views is located just off the living space. 2 bedrooms on the main level including the primary bedroom with a walk-in closet, and spacious ensuite with claw foot tub, tiled shower, and two vanities. 2 additional full bathrooms, main floor laundry room and mudroom complete the main floor. On the upper level you will find a charming large office with sloped ceilings, a built-in desk and cabinetry, a window bench seat and a full bathroom adjacent the office. There is a mirror image of this office space (currently unfinished loft space) on the other side of the staircase, which could possibly be developed if you wish. The bright walkout basement has plenty of windows and a great open entertainment area with a family room, pool table room and wet bar. The basement also features 2 sizeable bedrooms, a large flex room (could be used as a 6th bedroom, gym or office), a full bathroom, 3 storage rooms, under the stair storage, and the utility room. In-floor radiant heat throughout the main level and basement, central A/C and sprinkler system for fire protection throughout the home. Oversized triple heated garage with epoxy floors plus lots of additional parking space outdoors. A beautiful and private acreage featuring manicured areas with irrigation and natural wooded areas, in a great, quiet Woodland Estates location. You will love the close proximity to Calgary with the solitude and nature that acreage living provides.
Location
Province AB
County Rocky View County
Area Cal Zone Bearspaw
Zoning R-RUR
Direction N
Rooms
Other Rooms 1
Basement Finished, Walk-Out
Interior
Interior Features Built-in Features, Ceiling Fan(s), Double Vanity, High Ceilings, Kitchen Island, Natural Woodwork, See Remarks, Soaking Tub, Vaulted Ceiling(s), Walk-In Closet(s)
Heating In Floor, Forced Air, Radiant
Cooling Central Air
Flooring Carpet, Ceramic Tile, Hardwood
Fireplaces Number 2
Fireplaces Type Family Room, Gas, Living Room
Appliance Dishwasher, Dryer, Gas Stove, Microwave Hood Fan, Refrigerator, Washer, Window Coverings
Laundry Main Level
Exterior
Parking Features Additional Parking, Heated Garage, Oversized, Triple Garage Attached
Garage Spaces 3.0
Garage Description Additional Parking, Heated Garage, Oversized, Triple Garage Attached
Fence Partial
Community Features Other, Park
Amenities Available Other
Roof Type Asphalt Shingle
Porch Balcony(s), Enclosed, Patio, See Remarks
Total Parking Spaces 6
Building
Lot Description Back Yard, Dog Run Fenced In, Many Trees, See Remarks
Foundation Poured Concrete
Sewer Septic Tank
Water Co-operative
Architectural Style 1 and Half Storey, Acreage with Residence
Level or Stories One and One Half
Structure Type Stone,Stucco,Wood Frame
Others
Restrictions Easement Registered On Title,Restrictive Covenant,Utility Right Of Way
Tax ID 76892317
Ownership Private
Read Less Info
Want to know what your home might be worth? Contact us for a FREE valuation!

Our team is ready to help you sell your home for the highest possible price ASAP




