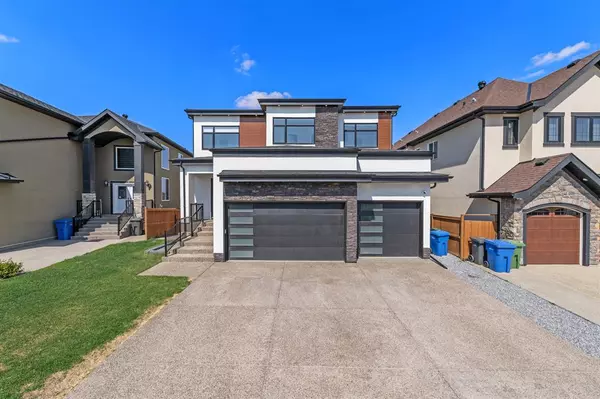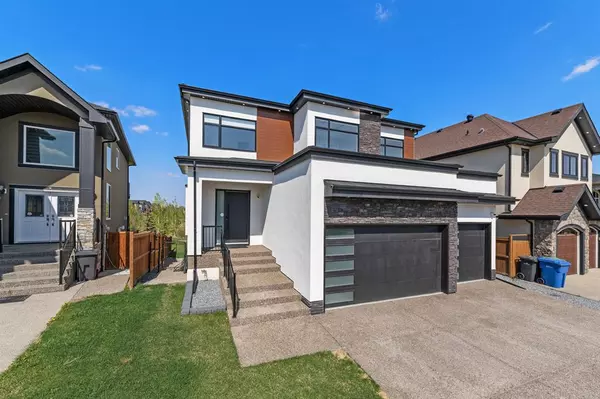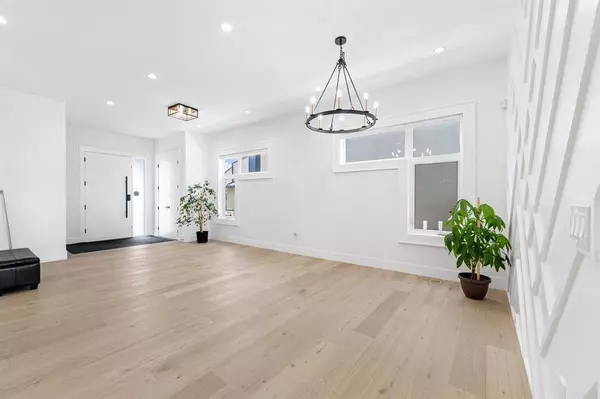For more information regarding the value of a property, please contact us for a free consultation.
Key Details
Sold Price $1,276,000
Property Type Single Family Home
Sub Type Detached
Listing Status Sold
Purchase Type For Sale
Square Footage 3,371 sqft
Price per Sqft $378
Subdivision Kinniburgh
MLS® Listing ID A2052503
Sold Date 06/12/23
Style 2 Storey
Bedrooms 6
Full Baths 6
Originating Board Calgary
Year Built 2022
Annual Tax Amount $6,741
Tax Year 2022
Lot Size 5,416 Sqft
Acres 0.12
Property Description
Welcome to this jaw dropping modern home boasting over 5000 sqft of living space featuring 7 bedrooms, 6 bathrooms, a wet bar, home office, CCTV, and an incredible open living space. Exquisite finishes throughout include 10ft ceilings, imported Italian tiles, engineered hardwood flooring, chandeliers and grand-scale rooms. Highlights from the main floor include a chef's kitchen, spice kitchen, an impressive living room with a tiled floor to ceiling gas fireplace and an additional living room. The main kitchen is a culinary delight, with its oversized centre island and breakfast bar, copious cabinetry with LED lighting, and elegant quartz countertops and a tile backsplash. Use the spice kitchen to keep the main spotless; the spice kitchen features a full set of stainless steel appliances and pantry storage with floor to ceiling cupboards. This home features massive windows allowing natural sunlight to flood each room. The dining area overlooks the backyard, serene pond and walking path. Directly off the dining area is a door to the back deck outfitted with a gas-line for a BBQ. The main living room features an open ceiling emphasizing the size of this home. The main level office is tucked away adding to the privacy. For a large family, the main level office can be used as a bedroom as its partnered with a walk-in closet. This level is finished with a mudroom with built-ins off the interior garage door and a 3pc bath with a walk-in tiled shower. Upstairs, the primary bedroom is a personal oasis; French doors, high tray ceilings, a 5 piece ensuite including, dual vanities, custom tiled and glass enclosure steam shower, rainfall shower, custom tiled bathroom walls and a 2 person jacuzzi with an impressive walk-in closet. The 2nd primary bedroom has a private 3pc ensuite with a custom rainfall shower. Bedrooms 3 and 4 share a 4pc bathroom with a deep tub. The upper level laundry room is an added bonus; a sink, folding shelf, cupboard storage and is located near the majority of the bedrooms. Downstairs is a fully finished walkout basement is made for entertainment; in floor heating, built-in ceiling speakers, a wet bar and an expansive rec room perfect for a pool table or gym! The 2 additional bedrooms on this lower level are great for overnight guests or an extended family. Both basement bedrooms have walk-in closets, the basement primary has a private 4pc ensuite bathroom. The main 4pc bathroom on this lower level has a deep tub and single vanity. The rec room has a great living room space with built-in shelving on a TV ready wall. Step outside to the patio and enjoy the backyard! The yard backs directly onto the walking path that surrounds the pond. Enjoy the perks of a cool home with 2 A/C units for hot summer days when you're finished in the backyard! The pristine landscaped property is complete with an exposed aggregate concrete driveway and a dog run. The triple car garage has epoxy flooring and custom built-in storage cabinetry for tool storage.
Location
Province AB
County Chestermere
Zoning R-1
Direction SW
Rooms
Other Rooms 1
Basement Separate/Exterior Entry, Finished, Walk-Out
Interior
Interior Features Bar, Breakfast Bar, Built-in Features, Central Vacuum, Chandelier, Closet Organizers, Double Vanity, French Door, High Ceilings, Jetted Tub, Kitchen Island, No Smoking Home, Open Floorplan, Pantry, Quartz Counters, Recessed Lighting, Separate Entrance, Steam Room, Storage, Tankless Hot Water, Tray Ceiling(s), Vinyl Windows, Walk-In Closet(s), Wired for Sound
Heating In Floor Roughed-In, ENERGY STAR Qualified Equipment, Forced Air, Natural Gas
Cooling Central Air, ENERGY STAR Qualified Equipment, Sep. HVAC Units
Flooring Carpet, Hardwood, Laminate, Tile
Fireplaces Number 2
Fireplaces Type Decorative, Electric, Gas, Living Room, Recreation Room, Tile
Appliance Bar Fridge, Built-In Oven, Central Air Conditioner, Dishwasher, Dryer, Electric Cooktop, ENERGY STAR Qualified Appliances, Garage Control(s), Gas Stove, Microwave, Range Hood, Refrigerator, Tankless Water Heater, Washer, Window Coverings
Laundry Laundry Room, Sink, Upper Level
Exterior
Parking Features Aggregate, Garage Faces Front, Insulated, Triple Garage Attached
Garage Spaces 3.0
Garage Description Aggregate, Garage Faces Front, Insulated, Triple Garage Attached
Fence Fenced
Community Features Golf, Lake, Park, Playground, Schools Nearby, Shopping Nearby, Street Lights, Walking/Bike Paths
Roof Type Asphalt Shingle
Porch Deck, Patio
Lot Frontage 49.22
Total Parking Spaces 6
Building
Lot Description Back Yard, Backs on to Park/Green Space, Dog Run Fenced In, Lake, Front Yard, Lawn, Interior Lot, No Neighbours Behind, Landscaped, Street Lighting, Yard Lights, Private, Rectangular Lot, Views
Foundation Poured Concrete
Architectural Style 2 Storey
Level or Stories Two
Structure Type Aluminum Siding ,Concrete,Stone,Stucco,Wood Frame
Others
Restrictions None Known
Tax ID 57473859
Ownership Private
Read Less Info
Want to know what your home might be worth? Contact us for a FREE valuation!

Our team is ready to help you sell your home for the highest possible price ASAP




