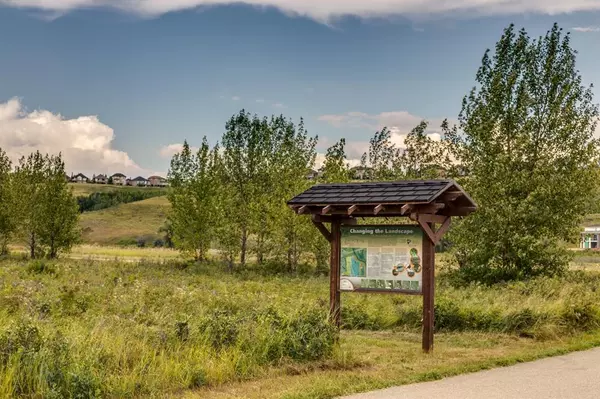For more information regarding the value of a property, please contact us for a free consultation.
Key Details
Sold Price $509,000
Property Type Townhouse
Sub Type Row/Townhouse
Listing Status Sold
Purchase Type For Sale
Square Footage 1,403 sqft
Price per Sqft $362
Subdivision Wolf Willow
MLS® Listing ID A2054450
Sold Date 06/12/23
Style 2 Storey
Bedrooms 2
Full Baths 2
Half Baths 1
Originating Board Calgary
Year Built 2019
Annual Tax Amount $2,553
Tax Year 2023
Lot Size 2,238 Sqft
Acres 0.05
Property Description
A unique opportunity is presented with this ‘No Condo Fee' townhome! This former showhome offers impressive upgrades. An abundance of natural light welcoming you through boasting large windows, open-concept main featuring 9'ceilings & vinyl plank flooring. What is truly unique to this property is the functionality of the square footage. The kitchen showcases quartz countertops with an upgraded appliance package and a large island. The powder room is ideally tucked away from the main living areas. Fall in love with your formal entrance & mudroom so you can be the best version of your organized self! The primary bedroom is the perfect retreat & has space for your king-sized bed, a walk-in closet & a luxurious en-suite. The en-suite is five piece with quartz counters. Upper floor laundry for your convenience. The upper level is completed by an additional bedroom, also boasting a 4-piece ensuite bath. The lower level remains untouched but has high ceilings with tons of potential. The south facing yard is the perfect summer oasis as it is ready with a deck, is fully fenced, and is professionally wired for a hot tub & offers access to your double garage.
Location
Province AB
County Calgary
Area Cal Zone S
Zoning R-Gm
Direction NE
Rooms
Other Rooms 1
Basement Full, Unfinished
Interior
Interior Features Built-in Features, Quartz Counters
Heating Forced Air, Natural Gas
Cooling Central Air
Flooring Carpet, Ceramic Tile, Laminate
Fireplaces Number 1
Fireplaces Type Gas
Appliance Dishwasher, Gas Range, Range Hood, Refrigerator, Washer/Dryer, Window Coverings
Laundry Upper Level
Exterior
Parking Features Double Garage Detached
Garage Spaces 2.0
Garage Description Double Garage Detached
Fence Fenced
Community Features Fishing, Golf, Playground, Schools Nearby, Shopping Nearby, Sidewalks, Street Lights, Walking/Bike Paths
Roof Type Asphalt Shingle
Porch Deck
Lot Frontage 17.75
Exposure NE
Total Parking Spaces 4
Building
Lot Description Back Lane, Low Maintenance Landscape
Foundation Poured Concrete
Architectural Style 2 Storey
Level or Stories Two
Structure Type Stone
Others
Restrictions None Known
Tax ID 83158691
Ownership Private
Read Less Info
Want to know what your home might be worth? Contact us for a FREE valuation!

Our team is ready to help you sell your home for the highest possible price ASAP




