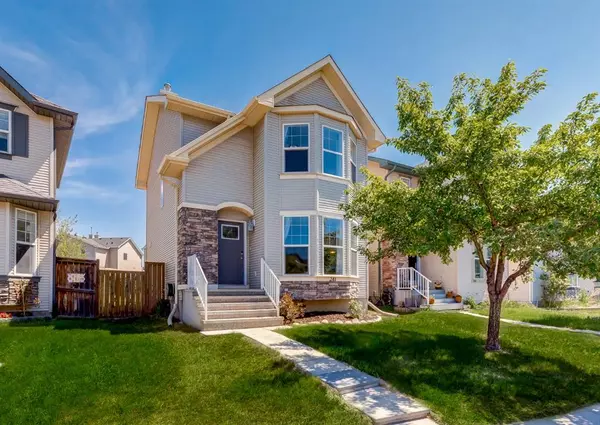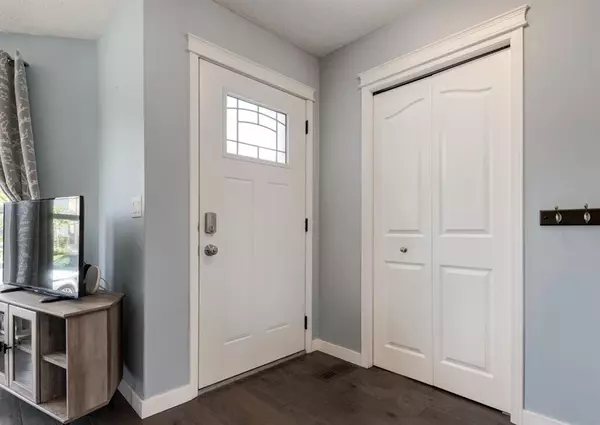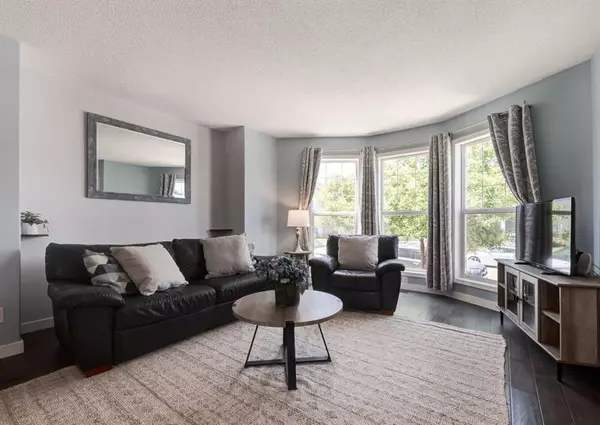For more information regarding the value of a property, please contact us for a free consultation.
Key Details
Sold Price $490,000
Property Type Single Family Home
Sub Type Detached
Listing Status Sold
Purchase Type For Sale
Square Footage 1,185 sqft
Price per Sqft $413
Subdivision Cranston
MLS® Listing ID A2055668
Sold Date 06/12/23
Style 2 Storey
Bedrooms 3
Full Baths 2
Half Baths 1
HOA Fees $15/ann
HOA Y/N 1
Originating Board Calgary
Year Built 2003
Annual Tax Amount $2,763
Tax Year 2023
Lot Size 3,627 Sqft
Acres 0.08
Property Description
OPEN HOUSES HAVE BEEN CANCELLED FOR SATURDAY & SUNDAY. Situated on a peaceful street, this delightful home instantly captures your attention with its inviting exterior how well it has been maintained & upgraded. Upon entering, the main floor boasts an open-concept design, creating a seamless flow between the living room, dining area, and kitchen. Natural light floods the space through large windows. The kitchen has newer appliances and plenty of storage space. Making your way to the second floor, you'll find three cozy bedrooms, each offering a peaceful haven for rest and relaxation. The fully developed basement adds to the home's livable space, offering a versatile area that can be transformed into a family room, home office, or even a home gym. This extra space allows for endless possibilities to suit your lifestyle needs. Now, let's step outside and explore the oversized yard that sets this home apart. Some of the updates to this home include: new water tank 2020, new roof 2021, Central A/C added 2020, roughed in central vac, Basement professionally developed in 2020, fencing in the backyard have been replaced 2022. Located in Cranston, you'll have access to an array of amenities, including nearby parks, schools, shopping centres, and restaurants. The neighbourhood’s welcoming ambiance and strong sense of community make it an ideal place to call home. It's a place where memories are made and cherished for years to come.
Location
Province AB
County Calgary
Area Cal Zone Se
Zoning R-1N
Direction W
Rooms
Basement Finished, Full
Interior
Interior Features Closet Organizers, No Smoking Home, Open Floorplan, Storage, Vinyl Windows
Heating Forced Air, Natural Gas
Cooling Central Air
Flooring Carpet, Ceramic Tile, Hardwood, Linoleum
Appliance Dishwasher, Electric Stove, Microwave, Range Hood, Refrigerator, Washer/Dryer, Window Coverings
Laundry In Basement
Exterior
Parking Features Off Street, Parking Pad
Garage Description Off Street, Parking Pad
Fence Fenced
Community Features Park, Playground, Schools Nearby, Shopping Nearby, Sidewalks, Street Lights, Tennis Court(s), Walking/Bike Paths
Amenities Available Other
Roof Type Asphalt Shingle
Porch Deck
Lot Frontage 19.69
Total Parking Spaces 2
Building
Lot Description Back Lane, Back Yard, Dog Run Fenced In, Front Yard, Lawn, Landscaped, Pie Shaped Lot
Foundation Poured Concrete
Architectural Style 2 Storey
Level or Stories Two
Structure Type Vinyl Siding,Wood Frame
Others
Restrictions Utility Right Of Way
Tax ID 82750134
Ownership Private
Read Less Info
Want to know what your home might be worth? Contact us for a FREE valuation!

Our team is ready to help you sell your home for the highest possible price ASAP
GET MORE INFORMATION





