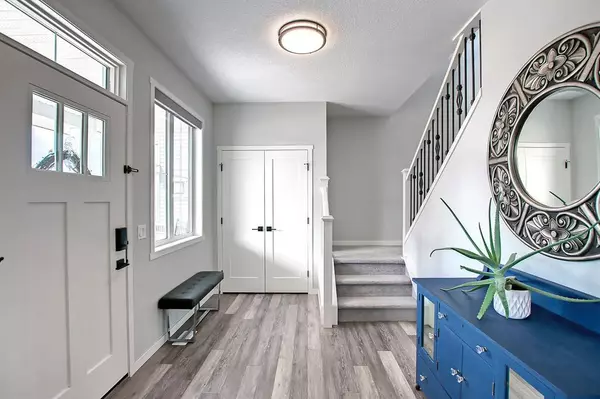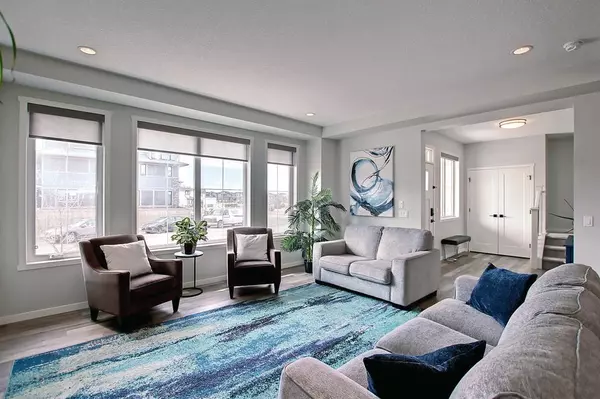For more information regarding the value of a property, please contact us for a free consultation.
Key Details
Sold Price $1,045,000
Property Type Single Family Home
Sub Type Detached
Listing Status Sold
Purchase Type For Sale
Square Footage 2,599 sqft
Price per Sqft $402
Subdivision Harmony
MLS® Listing ID A2038693
Sold Date 06/10/23
Style 2 Storey
Bedrooms 5
Full Baths 3
Half Baths 1
HOA Fees $147/mo
HOA Y/N 1
Originating Board Calgary
Year Built 2018
Annual Tax Amount $4,422
Tax Year 2022
Lot Size 7,840 Sqft
Acres 0.18
Property Description
Welcome to Harmony, where luxury meets family living. Get ready to be wowed by this stunning 2-story custom-built home, complete with a stunning CARRIAGE LEGAL SUITE over a detached triple garage. The main home features 4 bedrooms plus a den, every detail of this home has been thoughtfully designed to offer a new level of comfort and style.
Step onto the beautiful front porch overlooking one of the many parks in the community, and you'll immediately feel at home. The tastefully decorated living room features a cozy gas fireplace and durable LVP flooring. The spacious kitchen boasts stainless steel appliances, including an induction stove with a gas hook-up, a massive granite island with pendant lights, and a large walk-in pantry. The adjoining dining room, half bath, and mudroom complete the main level.
Upstairs, you'll find a bright and spacious bonus room, three well-proportioned bedrooms, a large 4-piece bath, and a convenient laundry room. The impressive master suite offers a luxurious bath and a walk-in closet with a private balcony.
The unfinished basement offers plenty of space to make it your own, and it's roughed in for a bathroom and wet bar.
Step outside onto the enjoyable deck, flagstone patio, and stamped concrete pathways leading to the oversized triple garage with a separate fully legal carriage suite above. Ideal for family, guests, or renters, this suite offers a spacious one bedroom, full kitchen, living/dining area, full bath, and a large walk-in closet with washer/dryer inside. Step out onto the private balcony overlooking the backyard.
Resort-level amenities right at your doorstep for you & your family to enjoy. A short walk to all amenities Harmony has to offer Two Lakes, a beach access, boating, fishing, an adventure zone, skate park, ice skating park, toboggan hill, high end playgrounds, rock climbing, dog parks, biking, 15 kms of paved walking pathways and tons of trails! Home to world class Michelson National Golf Course, Launch Pad, Pro Shop and Restaurant. Harmony will soon have the privilege of having the largest Nordic Spa in Canada, a Costco, a seniors residence, public schools, a beach club, fitness facility, village centre-boutique style businesses, and retail, 35 acre village centre, and a clubhouse. It is truly a master planned lake community that has it all.
This home is finished to the highest standards. Includes New Home Warranty with approx 5 yrs left. And it's even roughed in for SOLAR! Don't miss your chance to experience a new level of luxury in Harmony. This home could be yours! Book your showing today. Don't forget to check out the 3D Tour!
Location
Province AB
County Rocky View County
Area Cal Zone Springbank
Zoning DC-129
Direction W
Rooms
Other Rooms 1
Basement Full, Unfinished
Interior
Interior Features No Smoking Home, Open Floorplan
Heating Forced Air
Cooling None
Flooring Carpet, Tile, Vinyl
Fireplaces Number 1
Fireplaces Type Gas
Appliance Built-In Electric Range, Dishwasher, Dryer, Electric Oven, Induction Cooktop, Microwave Hood Fan, Range Hood, Refrigerator, Washer
Laundry Laundry Room
Exterior
Parking Features Triple Garage Detached
Garage Spaces 3.0
Garage Description Triple Garage Detached
Fence Fenced
Community Features Airport/Runway, Clubhouse, Fishing, Golf, Lake, Park, Playground, Schools Nearby, Sidewalks, Street Lights, Tennis Court(s)
Amenities Available Beach Access, Boating, Dog Park, Fitness Center, Golf Course, Park, Playground, Recreation Facilities
Roof Type Asphalt Shingle
Porch Balcony(s), Deck, Porch
Lot Frontage 50.04
Total Parking Spaces 3
Building
Lot Description Back Yard, Level
Foundation Poured Concrete
Architectural Style 2 Storey
Level or Stories Two
Structure Type Wood Frame
Others
Restrictions See Remarks
Tax ID 76896167
Ownership Private
Read Less Info
Want to know what your home might be worth? Contact us for a FREE valuation!

Our team is ready to help you sell your home for the highest possible price ASAP




