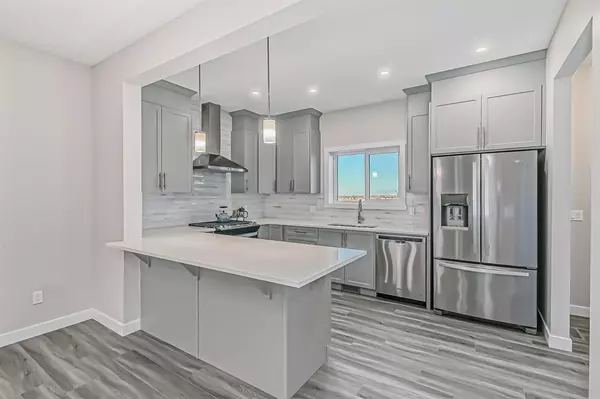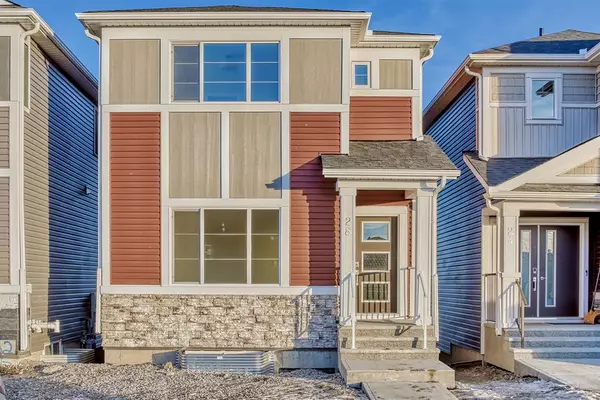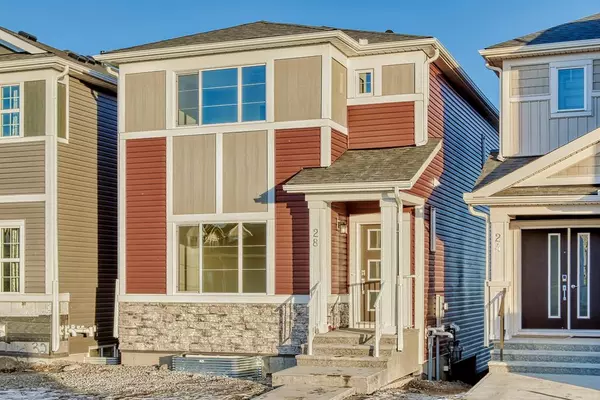For more information regarding the value of a property, please contact us for a free consultation.
Key Details
Sold Price $627,000
Property Type Single Family Home
Sub Type Detached
Listing Status Sold
Purchase Type For Sale
Square Footage 1,751 sqft
Price per Sqft $358
Subdivision Sage Hill
MLS® Listing ID A2029536
Sold Date 06/09/23
Style 2 Storey
Bedrooms 3
Full Baths 2
Half Baths 1
HOA Fees $8/ann
HOA Y/N 1
Originating Board Calgary
Year Built 2022
Annual Tax Amount $1,025
Tax Year 2022
Lot Size 2,873 Sqft
Acres 0.07
Property Description
Brand New/Walkout/Never Occupied.....what a combination! Vacant For Quick Possession. Not often does one come up like this! Welcome to the 1751 SQFT totally upgraded 2 storied house in the prestigious community of Sage Hill. The main floor is blessed with open to below concept. Upgrades includes: complete stainless steel appliance package (including washer/dryer}, quartz counter tops in the kitchen and upper floor washrooms, extended height kitchen cabinets with crown moulding, matching LVP floor in the living/family/dinning/kitchen, 9' knock down ceiling and gorgeous maple railings on the staircase. High quality finishing throughout. The upper floor goes well with the flow. The master bedroom has 4 piece ensuite with stand shower and huge walk – in – closet. The other two bedrooms are good sized. Excellent walkout basement layout includes $3500 package for future legal suite rough ins. Oversized full width 18 x 10 deck. Backyard is unspoiled and awaiting your creative ideas. Adjacent to playground. Almost forgot to mention that property is coming with concrete porch and 19 X 21 garage pad. Minutes away from local shopping for Walmart, Dollar Store, Bottle Depot, Major Banks, T & T, Clinics, Restaurants and many more!. Great starter home! You won't be disappointed. Good Luck.
Location
Province AB
County Calgary
Area Cal Zone N
Zoning R-G
Direction W
Rooms
Other Rooms 1
Basement Separate/Exterior Entry, Unfinished, Walk-Out
Interior
Interior Features Bathroom Rough-in, Kitchen Island, No Animal Home, No Smoking Home, Open Floorplan, Pantry, Separate Entrance, Walk-In Closet(s)
Heating Forced Air, Natural Gas
Cooling None
Flooring Carpet, Vinyl Plank
Fireplaces Number 1
Fireplaces Type Electric, Family Room
Appliance Dishwasher, Dryer, Gas Stove, Microwave, Range Hood, Refrigerator, Washer
Laundry Upper Level
Exterior
Parking Features Off Street, Parking Pad
Garage Description Off Street, Parking Pad
Fence None
Community Features Park, Playground, Shopping Nearby, Sidewalks, Street Lights
Amenities Available Day Care, Park, Parking, Playground
Roof Type Asphalt Shingle
Porch Deck, See Remarks
Lot Frontage 24.28
Total Parking Spaces 2
Building
Lot Description Back Lane, Zero Lot Line
Foundation Poured Concrete
Architectural Style 2 Storey
Level or Stories Two
Structure Type Concrete,Vinyl Siding
New Construction 1
Others
Restrictions None Known
Tax ID 76462933
Ownership Private
Read Less Info
Want to know what your home might be worth? Contact us for a FREE valuation!

Our team is ready to help you sell your home for the highest possible price ASAP




