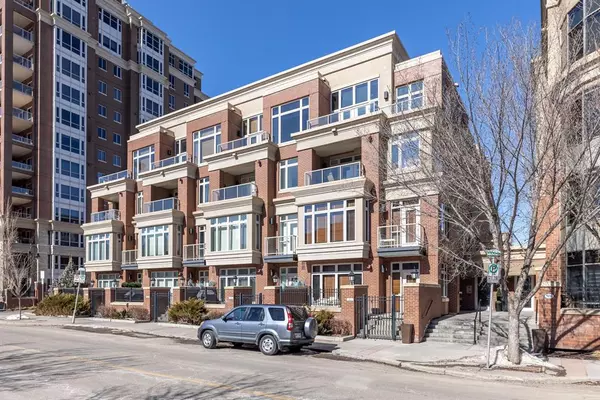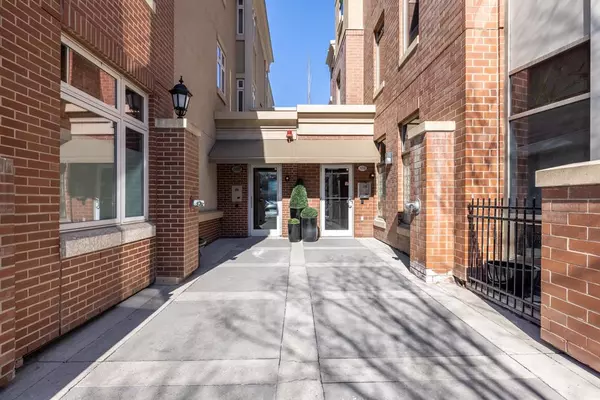For more information regarding the value of a property, please contact us for a free consultation.
Key Details
Sold Price $396,500
Property Type Condo
Sub Type Apartment
Listing Status Sold
Purchase Type For Sale
Square Footage 865 sqft
Price per Sqft $458
Subdivision Eau Claire
MLS® Listing ID A2038535
Sold Date 06/09/23
Style Penthouse
Bedrooms 1
Full Baths 1
Condo Fees $1,003/mo
Originating Board Calgary
Year Built 2002
Annual Tax Amount $2,330
Tax Year 2022
Property Description
*VIRTUAL VIEWING AVAILABLE* This luxurious downtown riverside condo offers an unparalleled living experience in the heart of the city. The unit comes fully equipped with a titled underground heated parking spot and titled storage unit, ensuring maximum convenience for residents. You even have a car washing station for this building as well!
The south-facing unit boasts an abundance of natural light, which floods the HUGE 865 sqft space and highlights the 11-foot-high ceilings, adding to the grandeur of the classic and vintage interior design. The high-end finishes and attention to detail create a sense of self-indulgence and luxury, elevating the living experience to new heights.
Located in the prestigious Eau Claire community surrounded by many multi-million dollar homes, residents of this condo can enjoy the ultimate in downtown living as well as one of the highest-end social circles in Calgary. The location is just steps away from the vibrant downtown core, Prince Island Park, and a scenic running path, allowing residents to fully immerse themselves in the city's active and vibrant lifestyle.
Overall, this luxurious condo is an ultimate choice for those seeking an elevated and sophisticated living experience in the heart of the city. Do not miss out on this great opportunity!
Location
Province AB
County Calgary
Area Cal Zone Cc
Zoning DC (pre 1P2007)
Direction S
Rooms
Other Rooms 1
Interior
Interior Features Central Vacuum, Closet Organizers, Double Vanity, Granite Counters, High Ceilings, Kitchen Island, No Animal Home, No Smoking Home, Open Floorplan, Soaking Tub, Storage, Walk-In Closet(s)
Heating Central, Fireplace(s), Forced Air
Cooling None
Flooring Ceramic Tile, Hardwood
Fireplaces Number 1
Fireplaces Type Gas, Gas Log
Appliance Dishwasher, Garage Control(s), Garburator, Gas Range, Microwave Hood Fan, Refrigerator, Washer/Dryer Stacked, Window Coverings
Laundry In Unit
Exterior
Parking Features Underground
Garage Description Underground
Community Features Fishing, Gated, Park, Playground, Shopping Nearby, Street Lights
Amenities Available Car Wash, Elevator(s), Park, Playground, Secured Parking, Snow Removal, Storage, Visitor Parking
Porch Balcony(s), Patio, Rooftop Patio
Exposure S
Total Parking Spaces 1
Building
Story 4
Architectural Style Penthouse
Level or Stories Single Level Unit
Structure Type Brick,Stone,Wood Frame
Others
HOA Fee Include Common Area Maintenance,Gas,Heat,Insurance,Professional Management,Reserve Fund Contributions,Sewer,Snow Removal,Trash,Water
Restrictions Board Approval,None Known,Pet Restrictions or Board approval Required
Ownership Private
Pets Allowed Restrictions, Yes
Read Less Info
Want to know what your home might be worth? Contact us for a FREE valuation!

Our team is ready to help you sell your home for the highest possible price ASAP
GET MORE INFORMATION





