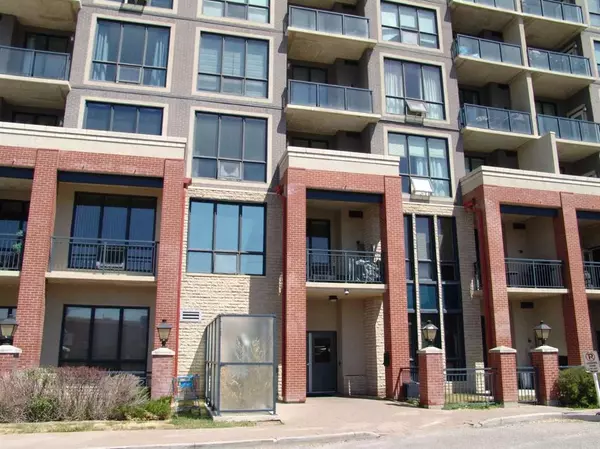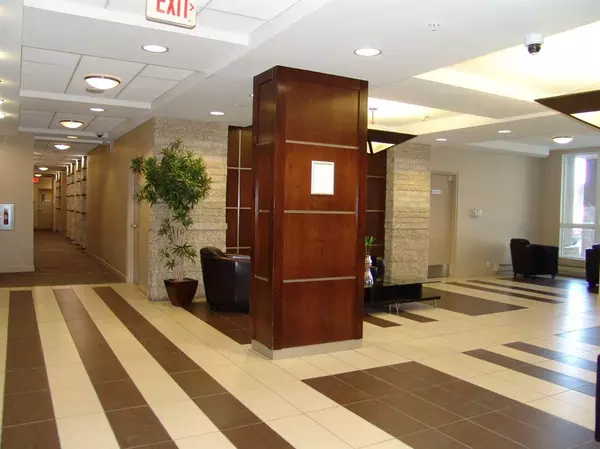For more information regarding the value of a property, please contact us for a free consultation.
Key Details
Sold Price $228,000
Property Type Condo
Sub Type Apartment
Listing Status Sold
Purchase Type For Sale
Square Footage 700 sqft
Price per Sqft $325
Subdivision Haysboro
MLS® Listing ID A2055544
Sold Date 06/09/23
Style High-Rise (5+)
Bedrooms 1
Full Baths 1
Condo Fees $351/mo
Originating Board Calgary
Year Built 2010
Annual Tax Amount $1,238
Tax Year 2023
Property Description
Welcome to the Bristol, where pride of ownership shines through in this exceptional first-owner unit. This highly desirable and quiet concrete 'London' high rise presents an incredible opportunity for investors and first-time buyers alike. Builder size is 759Sq feet and RMS is 698.6sq feet.
The moment you enter, you'll be captivated by the open concept layout, designed to maximize both comfort and functionality. As you enter, you are greeted by soaring 10-foot ceilings, creating an ambiance of spaciousness and grandeur. Professionals working from home will appreciate the dedicated open office space, providing a tranquil and productive environment. The generous laundry room with storage space adds convenience to your daily routine.
As you retreat to the bedroom, relax in the airy space and unwind and pamper yourself in the deep bathtub, perfect for indulgent relaxation after a long day. Step outside to your very own private patio with ample space to become a personal oasis.
Beyond this wonderful suite, the building offers bike storage, library and roof top garden on the 17th floor, plus round-the-clock security. Additionally, an electronic system safeguards your precious packages from Amazon. Parking will never be a concern, thanks to the abundance of parking spaces in the parkade. You'll always find a spot waiting for you. There are numerous shopping options right at your doorstep.
Location
Province AB
County Calgary
Area Cal Zone S
Zoning C-C2 f4.0h80
Direction N
Interior
Interior Features Granite Counters, Open Floorplan
Heating Hot Water
Cooling None
Flooring Carpet, Ceramic Tile, Granite
Appliance Dishwasher, Dryer, Electric Range, Microwave Hood Fan, Refrigerator, Washer, Window Coverings
Laundry In Unit
Exterior
Parking Features Parkade
Garage Description Parkade
Fence None
Community Features None
Amenities Available Elevator(s)
Porch Patio
Lot Frontage 13.12
Exposure N
Total Parking Spaces 1
Building
Story 21
Architectural Style High-Rise (5+)
Level or Stories Single Level Unit
Structure Type Brick
Others
HOA Fee Include Common Area Maintenance,Insurance,Parking,Professional Management,Reserve Fund Contributions,Security,Security Personnel,Snow Removal
Restrictions Board Approval
Tax ID 83185033
Ownership Private
Pets Allowed Restrictions
Read Less Info
Want to know what your home might be worth? Contact us for a FREE valuation!

Our team is ready to help you sell your home for the highest possible price ASAP
GET MORE INFORMATION





