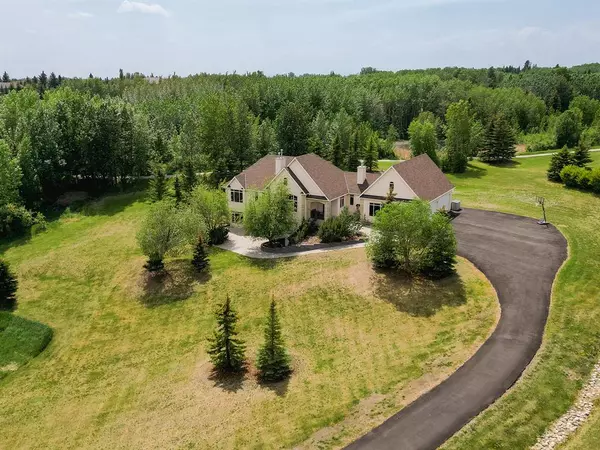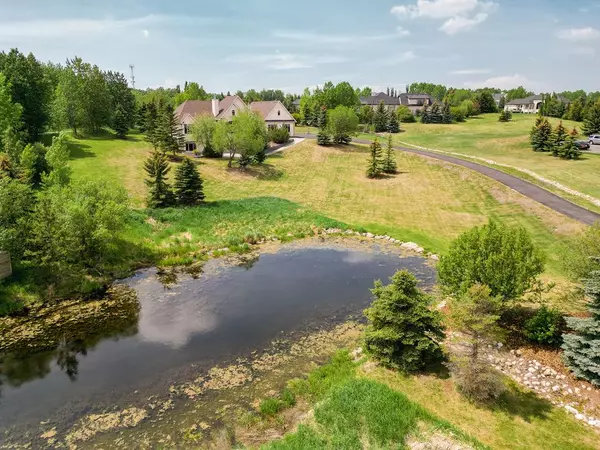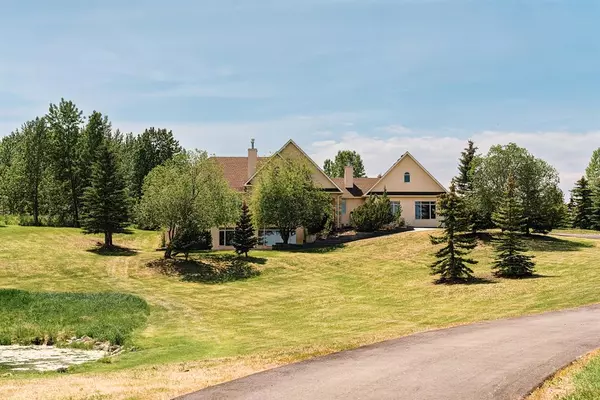For more information regarding the value of a property, please contact us for a free consultation.
Key Details
Sold Price $1,325,000
Property Type Single Family Home
Sub Type Detached
Listing Status Sold
Purchase Type For Sale
Square Footage 2,069 sqft
Price per Sqft $640
Subdivision Church Ranches
MLS® Listing ID A2055183
Sold Date 06/09/23
Style Acreage with Residence,Bungalow
Bedrooms 5
Full Baths 3
Half Baths 1
HOA Fees $91/ann
HOA Y/N 1
Originating Board Calgary
Year Built 2001
Annual Tax Amount $5,700
Tax Year 2022
Lot Size 2.070 Acres
Acres 2.07
Property Description
84 Cheyanne Meadows Way. Commanding curb appeal from this idyllic acreage home in the prestigious Church Ranches subdivision. Church Ranches offers serene private pathways, multiple lakes (one stocked with trout), beach & private (non-power) boat launch & storage. Superb, McKinley Masters built executive bungalow overlooking one of the community lakes. 2 well-manicured acres including new freshly paved sweeping driveway. Soaring over-height ceilings & modern open floor plan with all rooms offering a view of the gorgeous grounds. Chef's dream cherrywood kitchen with deluxe stainless steel appliances including double ovens, 36 gas cooktop, & a secondary electric cooktop. Large central granite island. Huge great room overlooking the front water features with gas fireplace and impressive full wall built-in millwork. Main floor office loaded with custom millwork and includes a closet which makes conversion to a 3rd bedroom easy to suit many living arrangements. Generous primary suite with large walk-in closet and spa style ensuite. Full developed walkout lower level with focal point custom built theatre room, full granite wet bar with seating, & huge recreation/games room. 2 large bedrooms, a gym with padded flooring, and full bathroom complete the lower level. Rarely available 4 car attached garage, fully finished with oversized width and depth, extra tall ceilings, & separate entrance staircase to the basement. Sprawling exterior paved parking pad easily accommodates boat & RV parking. Both the basement and attached garage feature complete in-slab heating. Follow the sun with flexible outdoor living spaces both in the huge rear yard or on the gorgeous front aggregate patio located off the front walkout entrance. Sunny SW rear exposure, with the yard backing directly to walking pathways which wrap through-out the upscale community. Full Central A/C, central vac, new paint throughout. The total package bungalow at a very attractive price point for the area! Rarely to homes come available in this sought after, expertly designed, & nature focused area.
Location
Province AB
County Rocky View County
Area Cal Zone Bearspaw
Zoning R-1
Direction NE
Rooms
Other Rooms 1
Basement Separate/Exterior Entry, Finished, Walk-Out
Interior
Interior Features Bar, Built-in Features, Central Vacuum, Closet Organizers, Granite Counters, High Ceilings, Kitchen Island, Open Floorplan, Separate Entrance
Heating In Floor, Forced Air, Natural Gas
Cooling Central Air
Flooring Carpet, Ceramic Tile
Fireplaces Number 2
Fireplaces Type Gas, Great Room, Recreation Room
Appliance Bar Fridge, Central Air Conditioner, Dishwasher, Double Oven, Dryer, Electric Cooktop, Garage Control(s), Gas Cooktop, Microwave Hood Fan, Range Hood, Refrigerator, Washer, Window Coverings
Laundry Laundry Room
Exterior
Parking Features Heated Garage, Oversized, Paved, Quad or More Attached, RV Access/Parking
Garage Spaces 4.0
Garage Description Heated Garage, Oversized, Paved, Quad or More Attached, RV Access/Parking
Fence None
Community Features Lake, Park, Walking/Bike Paths
Amenities Available Community Gardens, Park
Roof Type Asphalt Shingle
Porch Patio
Total Parking Spaces 8
Building
Lot Description Backs on to Park/Green Space, Lake, Gentle Sloping, Landscaped, Many Trees, Views
Foundation Poured Concrete
Architectural Style Acreage with Residence, Bungalow
Level or Stories One
Structure Type Stone,Stucco,Wood Frame
Others
Restrictions See Remarks
Tax ID 76891169
Ownership Private
Read Less Info
Want to know what your home might be worth? Contact us for a FREE valuation!

Our team is ready to help you sell your home for the highest possible price ASAP




