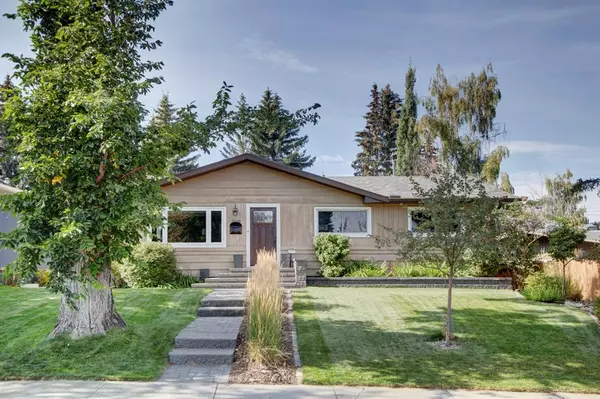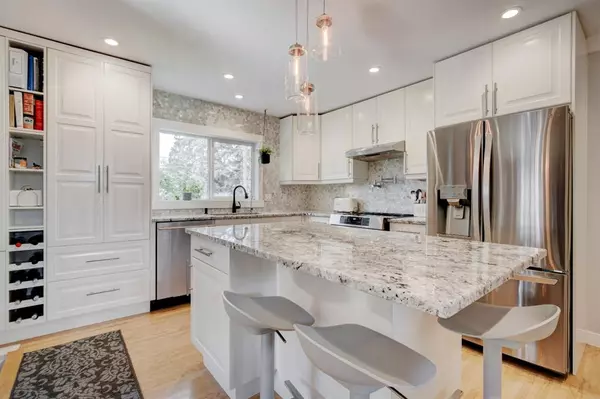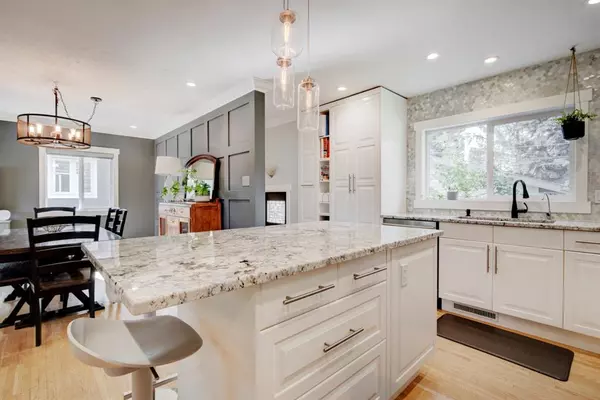For more information regarding the value of a property, please contact us for a free consultation.
Key Details
Sold Price $860,000
Property Type Single Family Home
Sub Type Detached
Listing Status Sold
Purchase Type For Sale
Square Footage 1,030 sqft
Price per Sqft $834
Subdivision Wildwood
MLS® Listing ID A2053512
Sold Date 06/09/23
Style Bungalow
Bedrooms 5
Full Baths 2
Originating Board Calgary
Year Built 1957
Annual Tax Amount $4,729
Tax Year 2022
Lot Size 492 Sqft
Acres 0.01
Property Description
Beautiful renovated bungalow with private west backyard just steps to the ridge in Wildwood. This home boasts 3 + 2 bedrooms, a DOUBLE heated GARAGE with built-ins and shelving, central AIR CONDITIONING, Gourmet Kitchen with granite countertops, soft close drawers, pot filler & hardwood throughout plus an open main floor plan perfect for entertaining. The basement has been professionally developed with flat ceilings & loads of pot lights plus corner gas fireplace, laminate flooring, in-floor heat in the bathroom, wet bar & Cat 6 patch panel. Basement wired for surround sound. Beautiful landscaping, raspberry bushes, cobblestone patio plus a sunken firepit surrounded with beautiful perennial beds, grasses and trees. Recent upgrades include central air (2018), new washer/dryer (2019), 5 zone irrigation system (2021), fridge/stove (2022), and window treatments (2022). Just Steps to Edworthy Park and only moments to the Bow River, Wildwood Elementary school and the Douglas Fir Trail. This meticulous home shows pride of ownership in a quiet sought after corner of the community with loads of storage, built-in shelving in the garage and so much more.
Location
Province AB
County Calgary
Area Cal Zone W
Zoning R-C1
Direction E
Rooms
Basement Finished, Full
Interior
Interior Features Bar
Heating Forced Air
Cooling Central Air
Flooring Hardwood, Laminate, Slate
Fireplaces Number 1
Fireplaces Type Gas
Appliance Dishwasher, Dryer, Electric Range, Garburator, Induction Cooktop, Microwave, Range Hood, Refrigerator, Washer, Window Coverings
Laundry In Basement
Exterior
Parking Features Double Garage Detached
Garage Spaces 2.0
Garage Description Double Garage Detached
Fence Fenced
Community Features Playground, Schools Nearby, Sidewalks, Street Lights
Roof Type Asphalt
Porch See Remarks
Lot Frontage 52.96
Total Parking Spaces 2
Building
Lot Description Back Lane, Back Yard, Underground Sprinklers, Rectangular Lot, Treed
Foundation Poured Concrete
Architectural Style Bungalow
Level or Stories One
Structure Type Wood Frame
Others
Restrictions None Known
Tax ID 76546262
Ownership Private
Read Less Info
Want to know what your home might be worth? Contact us for a FREE valuation!

Our team is ready to help you sell your home for the highest possible price ASAP
GET MORE INFORMATION





