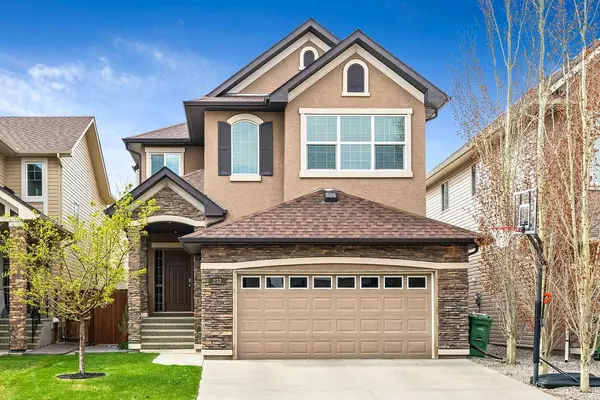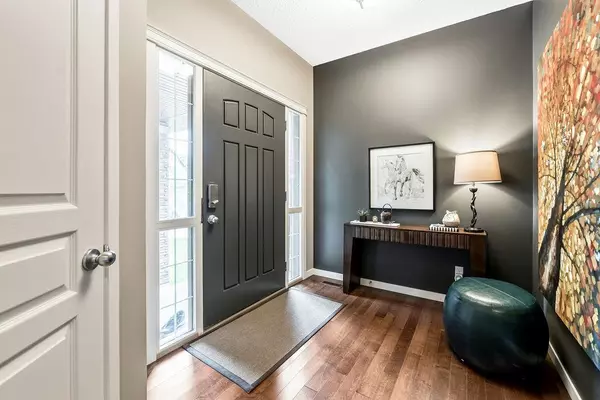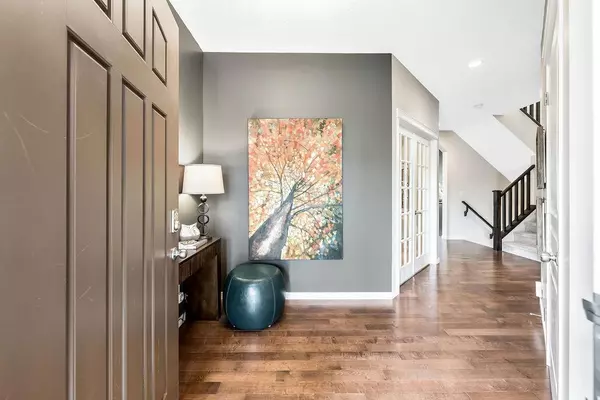For more information regarding the value of a property, please contact us for a free consultation.
Key Details
Sold Price $778,500
Property Type Single Family Home
Sub Type Detached
Listing Status Sold
Purchase Type For Sale
Square Footage 2,198 sqft
Price per Sqft $354
Subdivision Cranston
MLS® Listing ID A2046813
Sold Date 06/09/23
Style 2 Storey
Bedrooms 4
Full Baths 3
Half Baths 1
HOA Fees $15/ann
HOA Y/N 1
Originating Board Calgary
Year Built 2012
Annual Tax Amount $4,643
Tax Year 2022
Lot Size 5,898 Sqft
Acres 0.14
Property Description
Substantially upgraded new listing built by Cedarglen Homes. Located on huge West backing yard with literally 65"of rear yard. Move in and enjoy. Mainfloor is functional with large entry, workable office for 2 people with french doors, stunning living room with mantle fireplace, kitchen and mud room. So many windows and so bright on this level. Kitchen has an oversized breakfast bar, granite countertops, stainless steel appliances, and undercounted lighting. Huge eating area in front of the windows and double doors to a rear deck. Hardwood flooring throughout this level. Upstairs is a huge master bedroom, great ensuite including 2 sinks, soaker tub ,heated floors walk in closet. 2 other bedrooms on this level, a cozy bonus room and laundry. The basement is fully finished with a family room, 3 pce. bath, storage and a 4th bedroom. The bedroom down is used as a dance studio. The plywood floors can be removed and there is vinyl underneath. There is also a murphy bed in the wall for overnight guests.The composite deck, patio and yard is spectacular in this home. The yard is irrigated with 4 separate zones, roughed in for a hot tub, gas to the barbecue and so very private. So may trees. Double front drive garage with opener. Extras of note in this home include the Murphy Bed, mirrors on the wall in the dance studio, sliding barn door in the family room, 2 fireplaces, kinetco water softener, some really notable light fixtures. and heated floors in the ensuite.A terrific well cared for home.
Location
Province AB
County Calgary
Area Cal Zone Se
Zoning R-1
Direction E
Rooms
Other Rooms 1
Basement Finished, Full
Interior
Interior Features Breakfast Bar, Double Vanity, Granite Counters, Open Floorplan, Pantry, Tankless Hot Water, Walk-In Closet(s)
Heating Forced Air, Natural Gas
Cooling Central Air
Flooring Carpet, Hardwood, Vinyl
Fireplaces Number 2
Fireplaces Type Basement, Gas, Glass Doors, Living Room, Mantle
Appliance Central Air Conditioner, Dishwasher, Electric Stove, Microwave, Refrigerator, Tankless Water Heater, Washer/Dryer, Water Softener, Window Coverings
Laundry Upper Level
Exterior
Parking Features Double Garage Attached
Garage Spaces 2.0
Garage Description Double Garage Attached
Fence Fenced
Community Features Park, Schools Nearby, Shopping Nearby, Tennis Court(s), Walking/Bike Paths
Amenities Available None
Roof Type Asphalt Shingle
Porch Deck, Patio
Lot Frontage 36.09
Exposure E
Total Parking Spaces 4
Building
Lot Description Back Yard, Landscaped, Rectangular Lot, Treed
Foundation Poured Concrete
Architectural Style 2 Storey
Level or Stories Two
Structure Type Stone,Stucco
Others
Restrictions None Known
Tax ID 76867628
Ownership Private
Read Less Info
Want to know what your home might be worth? Contact us for a FREE valuation!

Our team is ready to help you sell your home for the highest possible price ASAP
GET MORE INFORMATION





