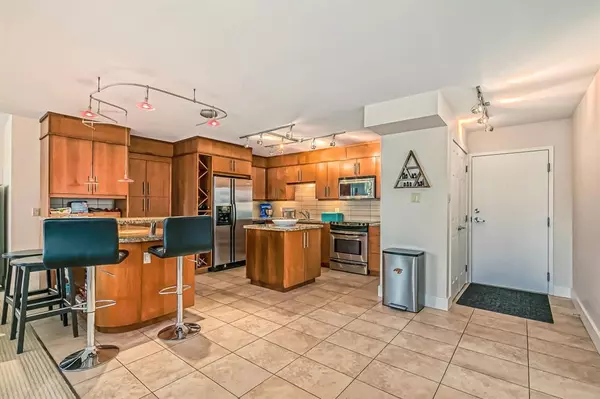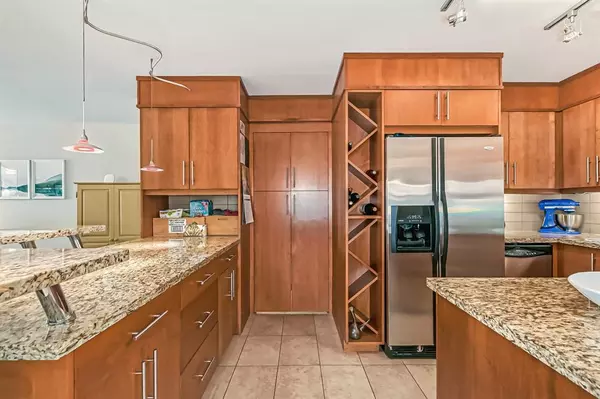For more information regarding the value of a property, please contact us for a free consultation.
Key Details
Sold Price $330,000
Property Type Condo
Sub Type Apartment
Listing Status Sold
Purchase Type For Sale
Square Footage 1,240 sqft
Price per Sqft $266
Subdivision Crescent Heights
MLS® Listing ID A2052733
Sold Date 06/09/23
Style Low-Rise(1-4)
Bedrooms 2
Full Baths 2
Condo Fees $983/mo
Originating Board Calgary
Year Built 1980
Annual Tax Amount $1,912
Tax Year 2022
Property Description
Located on a quiet street in the heart of Crescent Heights, this top floor corner unit 2 bed / 2 bath penthouse condo is the perfect fit for a young executive or downsizing family. A few hundred meters away from some of the best dining in the city in Bridgeland and Renfrew. A secure, heated parkade keeps your vehicle safe and warm, and 1240sqft of living space plus storage in the unit and downstairs means you have room for bikes and other outdoor gear. Inside the unit, granite countertops and stainless steel appliances offer a warm and contemporary feel to the kitchen and the WOOD burning fireplace with log lighter offers a wonderful focal point for entertaining. New Pella windows throughout feature interior blinds that control light and privacy but keep the look of the windows clean and sharp. Great downtown views and a rooftop patio to enjoy with friends. The building features a brand new elevator and healthy reserve fund under solid management and board.
Location
Province AB
County Calgary
Area Cal Zone Cc
Zoning MC-1
Direction S
Rooms
Other Rooms 1
Interior
Interior Features Breakfast Bar, Built-in Features, Granite Counters, Kitchen Island, No Smoking Home, Open Floorplan
Heating Hot Water
Cooling None
Flooring Carpet, Tile
Fireplaces Number 1
Fireplaces Type Gas Starter, Wood Burning
Appliance Dishwasher, Electric Stove, Microwave Hood Fan, Refrigerator, Washer/Dryer Stacked, Window Coverings
Laundry In Unit
Exterior
Parking Features Assigned, Off Street, Underground
Garage Description Assigned, Off Street, Underground
Community Features Park, Playground
Amenities Available Elevator(s), Roof Deck, Snow Removal, Trash
Porch Balcony(s)
Exposure S
Total Parking Spaces 1
Building
Story 4
Architectural Style Low-Rise(1-4)
Level or Stories Single Level Unit
Structure Type Brick,Concrete
Others
HOA Fee Include Common Area Maintenance,Heat,Insurance,Professional Management,Reserve Fund Contributions,Snow Removal
Restrictions None Known
Ownership Private
Pets Allowed Restrictions
Read Less Info
Want to know what your home might be worth? Contact us for a FREE valuation!

Our team is ready to help you sell your home for the highest possible price ASAP
GET MORE INFORMATION





