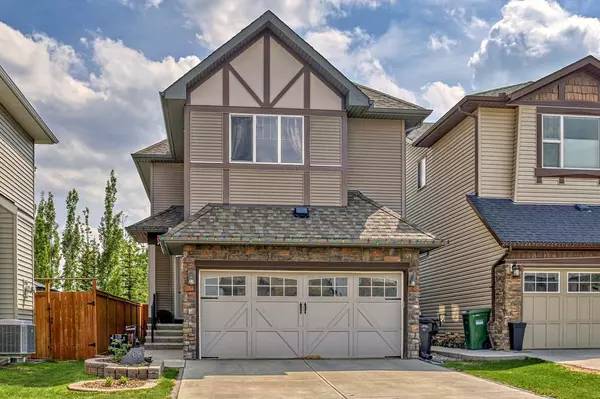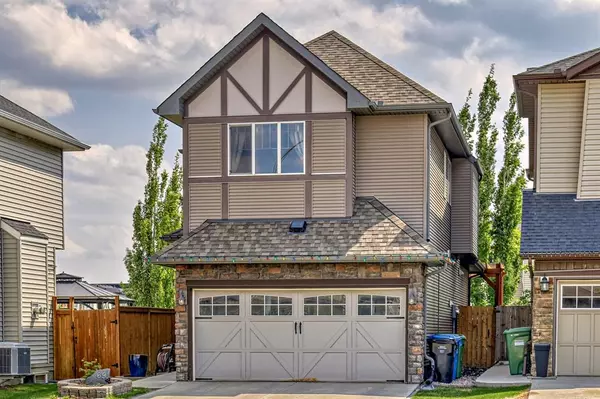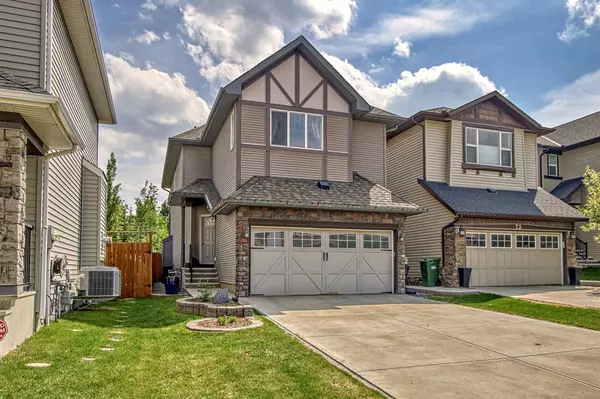For more information regarding the value of a property, please contact us for a free consultation.
Key Details
Sold Price $620,000
Property Type Single Family Home
Sub Type Detached
Listing Status Sold
Purchase Type For Sale
Square Footage 1,779 sqft
Price per Sqft $348
Subdivision Sage Hill
MLS® Listing ID A2049339
Sold Date 06/09/23
Style 2 Storey
Bedrooms 3
Full Baths 2
Half Baths 1
HOA Fees $8/ann
HOA Y/N 1
Originating Board Calgary
Year Built 2009
Annual Tax Amount $3,353
Tax Year 2022
Lot Size 3,875 Sqft
Acres 0.09
Property Description
Location, location, location!! Located on a private tree-lined cul-de-sac. Huge backyard, close to all amenities, public transportation, parks, mins to Stoney Trail for easy access around the city. This two-story home is a must to see. Functional layout with an open concept from the living room, and dining room to the kitchen area. Hardwood flooring throughout the main level. Kitchen features granite countertops, stainless steel appliances, corner pantry, tons of cabinet space, large working island with eating bar. Living room dining room combination with gas fireplace as a feature in the living room. Sliding patio doors to a huge deck facing south. The yard is beautiful! Fully fenced and landscaped. Half bath on main as well as a mudroom with laundry on main. Double attached garage from the mud room to a fully insulated and heated garage. Upstairs features three good sized bedrooms including a large master with walk-in closet and 5 pce en suite. Another 4 pce bath up with another 2 spacious bedrooms. Upstairs also features a good-sized bonus room with south-facing windows. Don't miss out on this well-maintained home with so much value. This home has Central Air Conditioning, new furnace in 2022, garage furnace installed in May 2022. Shows 10 out of 10!
Location
Province AB
County Calgary
Area Cal Zone N
Zoning R-1N
Direction NE
Rooms
Other Rooms 1
Basement Full, Unfinished
Interior
Interior Features Breakfast Bar, Granite Counters, Kitchen Island, Open Floorplan, Pantry, Walk-In Closet(s)
Heating Forced Air, Natural Gas
Cooling Central Air
Flooring Carpet, Hardwood, Tile
Fireplaces Number 1
Fireplaces Type Gas, Living Room
Appliance Dishwasher, Dryer, Electric Stove, Garage Control(s), Range Hood, Refrigerator, Washer, Window Coverings
Laundry Main Level
Exterior
Parking Features Double Garage Attached
Garage Spaces 2.0
Garage Description Double Garage Attached
Fence Fenced
Community Features Playground, Schools Nearby, Shopping Nearby
Amenities Available Playground
Roof Type Asphalt Shingle
Porch Deck, Pergola
Lot Frontage 34.84
Total Parking Spaces 4
Building
Lot Description Cul-De-Sac, Low Maintenance Landscape, Rectangular Lot
Foundation Poured Concrete
Architectural Style 2 Storey
Level or Stories Two
Structure Type Stone,Vinyl Siding,Wood Frame
Others
Restrictions None Known
Tax ID 76426482
Ownership Private
Read Less Info
Want to know what your home might be worth? Contact us for a FREE valuation!

Our team is ready to help you sell your home for the highest possible price ASAP




