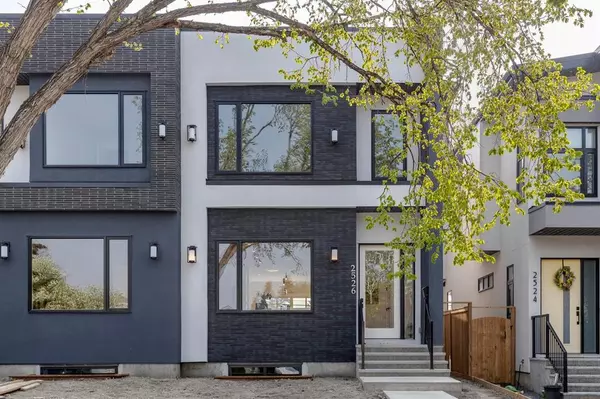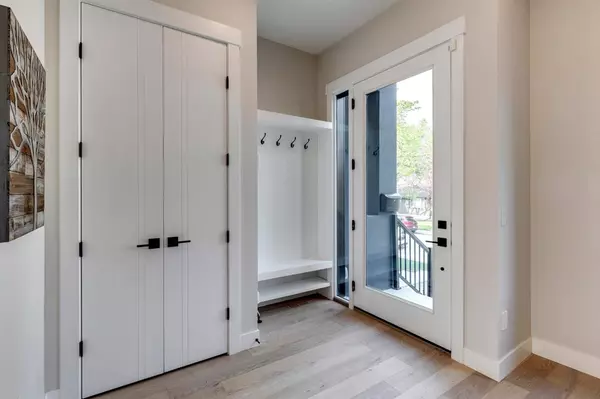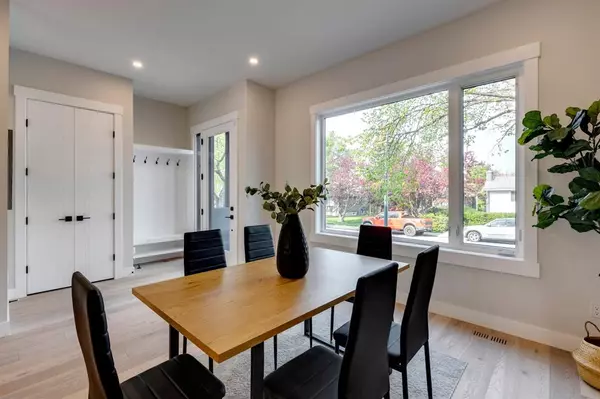For more information regarding the value of a property, please contact us for a free consultation.
Key Details
Sold Price $1,045,000
Property Type Single Family Home
Sub Type Semi Detached (Half Duplex)
Listing Status Sold
Purchase Type For Sale
Square Footage 2,075 sqft
Price per Sqft $503
Subdivision Capitol Hill
MLS® Listing ID A2050421
Sold Date 06/09/23
Style 2 Storey,Side by Side
Bedrooms 4
Full Baths 3
Half Baths 1
Originating Board Calgary
Year Built 2023
Tax Year 2022
Lot Size 3,337 Sqft
Acres 0.08
Property Description
***See the 3D Video*** Expect to be amazed by this contemporary family home with an exceptional curb appeal with over 3,000 sqft of living space in an outstanding location close to all amenities, walking distance to University of Calgary and only one block away from Confederation Park. This well designed two-storey family home perfectly blends elegance with a functional living. The designer kitchen features Custom Built Cabinetry with soft closing hardware, Premium Granite waterfall island, Granite kitchen countertops, stylish backsplash, top of the line Bosch Stainless Steel appliances. The kitchen is conveniently located between a roomy dining area and an extra large living room. The bright living area features a massive East facing window and is nicely decorated with an exquisite gas fireplace. The 4-Panel sliding glass door is leading to the East facing and sunny backyard and a decent-sized deck. The second level features a stylish master bedroom with a spacious walk-in closet and a massive East facing window. Master’s Ensuite opens to a stunning tile surrounded rain and hand shower with 6 body sprays and a steam unit, a modern freestanding tub, a chic double sink vanity and heated floors. The second and third bedrooms are full of light and are spacious enough to easily fit a queen size bed. The second floor’s loft is an ideal place to study or work from home. The main 5-Piece bathroom is conveniently located close to the other two bedrooms. Well designed lower level features an inviting family room, a large dining area, a dreamy wet bar with upper and lower soft closing cabinets and top of the line granite countertops, a modern exercise room, the fourth bedroom with a large window and another 4-Piece bathroom. Some general features of this fully upgraded house are: 10’ flat ceiling on the main and 9’ on upper and lower levels; engineered hardwood on the main floor as well as the second floor’s hallway and the master bedroom; Steam Unit in the Ensuite bathroom; waterfall faucets in powder room and master bathroom; built in speakers; second floor laundry room with custom built cabinets; west facing front yard, rough- in for Air Conditioning System, rough-in for the In-Floor Heating System for the basement; rough-in for a Central Vacuum.
Location
Province AB
County Calgary
Area Cal Zone Cc
Zoning R-C2
Direction W
Rooms
Other Rooms 1
Basement Finished, Full
Interior
Interior Features Breakfast Bar, Built-in Features, Granite Counters, High Ceilings, Kitchen Island, No Animal Home, No Smoking Home
Heating Forced Air
Cooling None
Flooring Carpet, Ceramic Tile, Hardwood
Fireplaces Number 1
Fireplaces Type Gas
Appliance Bar Fridge, Built-In Gas Range, Built-In Oven, Dishwasher, Dryer, Garage Control(s), Microwave, Refrigerator, Washer
Laundry Sink, Upper Level
Exterior
Parking Features Double Garage Detached
Garage Spaces 2.0
Garage Description Double Garage Detached
Fence Fenced
Community Features Park, Playground, Schools Nearby, Shopping Nearby
Roof Type Asphalt Shingle
Porch Deck
Lot Frontage 24.94
Exposure W
Total Parking Spaces 2
Building
Lot Description Back Lane, Back Yard, Level, Rectangular Lot
Foundation Poured Concrete
Architectural Style 2 Storey, Side by Side
Level or Stories Two
Structure Type Brick,Stucco,Wood Frame
New Construction 1
Others
Restrictions None Known
Ownership Private
Read Less Info
Want to know what your home might be worth? Contact us for a FREE valuation!

Our team is ready to help you sell your home for the highest possible price ASAP
GET MORE INFORMATION





