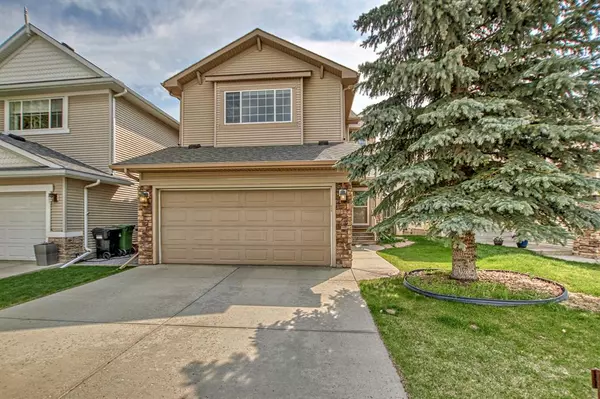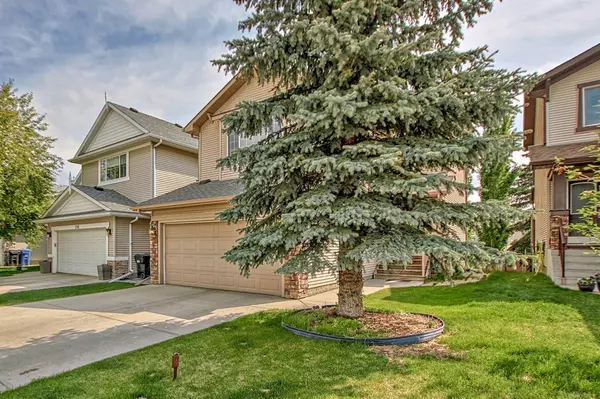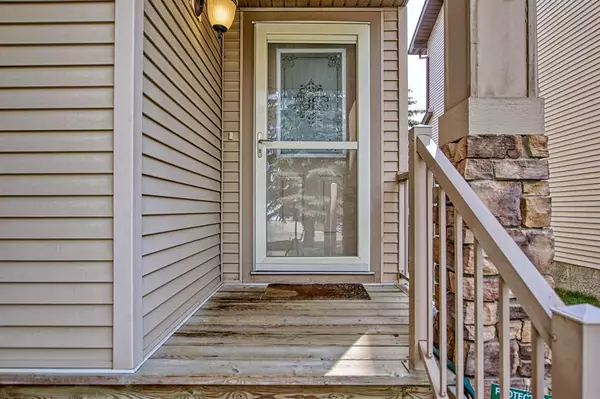For more information regarding the value of a property, please contact us for a free consultation.
Key Details
Sold Price $689,900
Property Type Single Family Home
Sub Type Detached
Listing Status Sold
Purchase Type For Sale
Square Footage 1,728 sqft
Price per Sqft $399
Subdivision Cougar Ridge
MLS® Listing ID A2052143
Sold Date 06/08/23
Style 2 Storey
Bedrooms 4
Full Baths 2
Half Baths 1
HOA Fees $9/ann
HOA Y/N 1
Originating Board Calgary
Year Built 2003
Annual Tax Amount $3,624
Tax Year 2022
Lot Size 3,735 Sqft
Acres 0.09
Property Description
Looking for an updated, upgraded family home with 4 bedrooms and 3.5 bathrooms? Come see this fully developed home with newer updates in recent years in sought after Cougar Ridge. Main floor boasts an OPEN Concept Living, Dining and Kitchen with newer flooring and a gorgeous renovated kitchen. Tiles and laminate flooring throughout main, and a tucked away half bath with laundry closet with front loading washer and dryer. The upper floor features a HUGE Bonus Room with fireplace, two good sized bedrooms, a full updated bathroom and a Big Primary bedroom with an upgraded Ensuite Bathroom hosting a luxurious enclosed steam shower system. Notice the entire upper floor updated with laminate hardwood? Allergies? No carpets here!! Basement is professionally developed with beautiful finishings throughout, offering a recreational room, another bedroom and also another full bathroom. Double attached garage, backyard with brick pavers, and don't forget the recent newer TRIPLE PANE WINDOW in the Primary Bedroom and new frosted primary bathroom window too!! BONUS Central Air Conditioning, Smart Dimmers in Living and Bonus Rooms with smart hub for Apple and Google Home integration and also MyQ Smart Garage Door Opener :) Check out the pictures, then CALL your favourite Realtor to VIEW FAST!!
Location
Province AB
County Calgary
Area Cal Zone W
Zoning R-1
Direction W
Rooms
Other Rooms 1
Basement Finished, Full
Interior
Interior Features Kitchen Island, See Remarks
Heating Forced Air
Cooling Central Air
Flooring Ceramic Tile, Laminate
Fireplaces Number 1
Fireplaces Type Gas
Appliance Central Air Conditioner, Dishwasher, Electric Stove, Refrigerator, See Remarks, Washer/Dryer
Laundry Main Level
Exterior
Parking Features Double Garage Attached, Driveway, Front Drive, Garage Door Opener
Garage Spaces 2.0
Garage Description Double Garage Attached, Driveway, Front Drive, Garage Door Opener
Fence Fenced
Community Features Playground, Schools Nearby, Shopping Nearby, Sidewalks, Street Lights
Amenities Available None
Roof Type Asphalt Shingle
Porch Deck
Lot Frontage 34.12
Total Parking Spaces 4
Building
Lot Description Rectangular Lot
Foundation Poured Concrete
Architectural Style 2 Storey
Level or Stories Two
Structure Type Brick,Vinyl Siding,Wood Frame
Others
Restrictions None Known
Tax ID 76315016
Ownership Private
Read Less Info
Want to know what your home might be worth? Contact us for a FREE valuation!

Our team is ready to help you sell your home for the highest possible price ASAP




