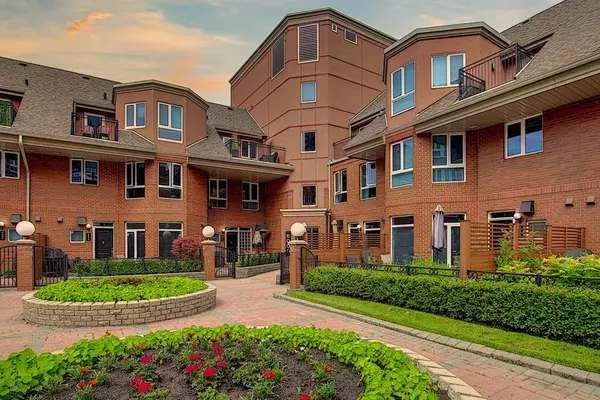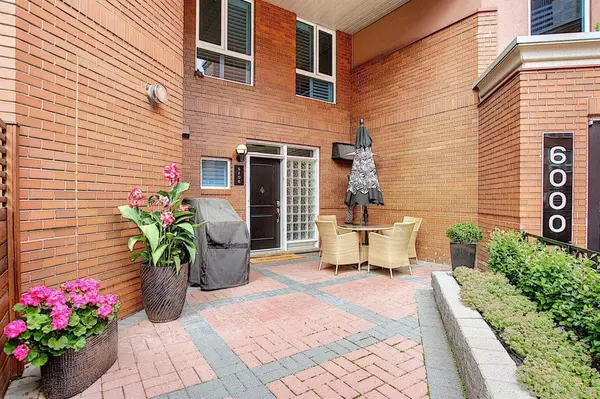For more information regarding the value of a property, please contact us for a free consultation.
Key Details
Sold Price $1,145,000
Property Type Townhouse
Sub Type Row/Townhouse
Listing Status Sold
Purchase Type For Sale
Square Footage 2,170 sqft
Price per Sqft $527
Subdivision Eau Claire
MLS® Listing ID A2046754
Sold Date 06/08/23
Style 3 Storey
Bedrooms 2
Full Baths 2
Half Baths 1
Condo Fees $1,554
Originating Board Calgary
Year Built 2006
Annual Tax Amount $5,866
Tax Year 2022
Property Description
LOCATION, LOCATION, LOCATION! Rarely does an opportunity to to a gem such as this spectacularly renovated RIVER FRONT TOHWHOME in the prestigious neighbourhood of Eau Claire. Every aspect of this home has been lovingly updated and no expense was spared. The open kitchen is perfect for an entertaining home. This 2 generously sized 2 bedroom and 2.5 bathroom even has a huge third floor bonus room with private patios off of each floor. Home includes 2 heated underground parking stalls side x side and even has access straight from inside the suite. Do not mis this chance to own your dream home on the river.
Location
Province AB
County Calgary
Area Cal Zone Cc
Zoning DC (pre 1P2007)
Direction S
Rooms
Other Rooms 1
Basement Separate/Exterior Entry, Finished, Partial
Interior
Interior Features Bookcases, Breakfast Bar, Built-in Features, Ceiling Fan(s), Granite Counters, High Ceilings, Kitchen Island, No Animal Home, Recessed Lighting, Stone Counters, Walk-In Closet(s)
Heating Forced Air, Natural Gas
Cooling None
Flooring Carpet, Ceramic Tile, Hardwood
Fireplaces Number 1
Fireplaces Type Gas
Appliance Built-In Oven, Dishwasher, Electric Cooktop, ENERGY STAR Qualified Dishwasher, ENERGY STAR Qualified Dryer, ENERGY STAR Qualified Washer, Garage Control(s), Microwave, Range Hood, Refrigerator, Washer/Dryer, Window Coverings
Laundry In Unit
Exterior
Parking Features Garage Door Opener, Parkade, Secured, Side By Side, Stall, Underground
Garage Spaces 2.0
Garage Description Garage Door Opener, Parkade, Secured, Side By Side, Stall, Underground
Fence Partial
Community Features Gated, Park, Playground, Schools Nearby, Shopping Nearby, Sidewalks, Street Lights, Walking/Bike Paths
Amenities Available Elevator(s), Fitness Center
Roof Type Asphalt Shingle
Porch Balcony(s), Deck, Front Porch, Patio, Rooftop Patio
Exposure N,NE,NW,S
Total Parking Spaces 2
Building
Lot Description Backs on to Park/Green Space, Cul-De-Sac, Waterfront
Story 9
Foundation Poured Concrete
Architectural Style 3 Storey
Level or Stories Three Or More
Structure Type Brick,Concrete,Silent Floor Joists,Stucco
Others
HOA Fee Include Caretaker,Common Area Maintenance,Electricity,Gas,Heat,Insurance,Maintenance Grounds,Parking,Professional Management,Residential Manager,Security,Sewer,Snow Removal,Trash,Water
Restrictions None Known
Ownership Private
Pets Allowed Yes
Read Less Info
Want to know what your home might be worth? Contact us for a FREE valuation!

Our team is ready to help you sell your home for the highest possible price ASAP
GET MORE INFORMATION





