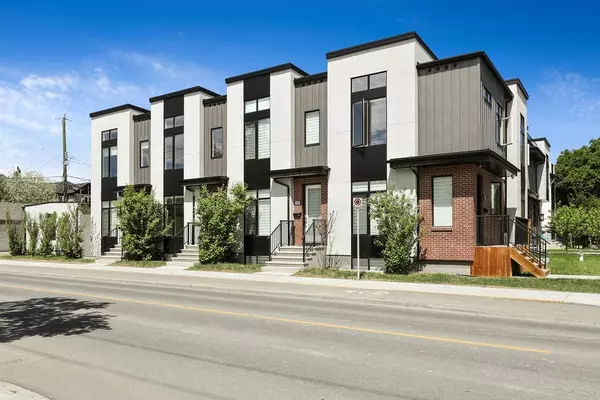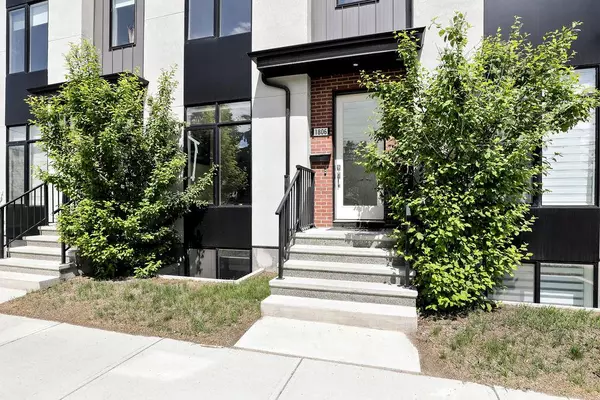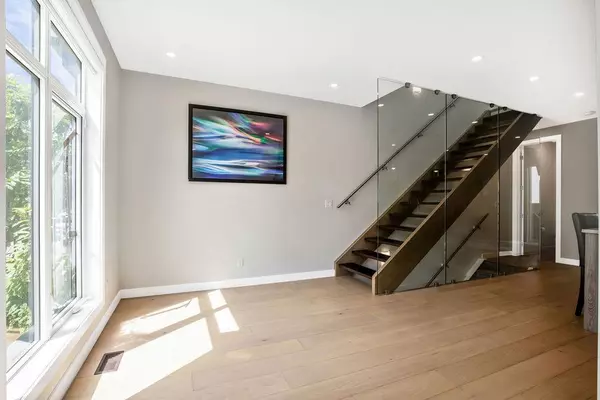For more information regarding the value of a property, please contact us for a free consultation.
Key Details
Sold Price $601,000
Property Type Townhouse
Sub Type Row/Townhouse
Listing Status Sold
Purchase Type For Sale
Square Footage 1,190 sqft
Price per Sqft $505
Subdivision Capitol Hill
MLS® Listing ID A2051981
Sold Date 06/08/23
Style Townhouse
Bedrooms 4
Full Baths 3
Half Baths 1
Condo Fees $195
Originating Board Calgary
Year Built 2018
Annual Tax Amount $3,778
Tax Year 2022
Property Description
Welcome to city centre living in a beautiful contemporary townhome in the desirable neighbourhood of Capitol Hill. This stylish, open-concept home includes high-end appliances, a stunning glass wall framing the stairway, and quartz on all countertops. When you walk in you will notice the wide plank hardwood flooring that covers the entire first floor. Do you like to cook? Enjoy using the well-appointed kitchen and entertaining your friends and family on the large island. Take note of the beautiful two-toned cabinets in the kitchen which add to its contemporary style. Also on the main floor, there is a unique tiled wall surrounding the gas fireplace in your cozy living room. Once upstairs, you will find a bright roomy primary suite that includes a large walk-in closet as well as a spacious ensuite with an extra storage cabinet next to the vanity. Completing the second floor are two other bedrooms, a 4 piece bathroom, and your laundry closet with upgraded full-size machines. Make your way to the finished basement where you will find a wet bar and wine fridge, a family room(or whatever you wish to use it for), 4th bedroom, and an ample 4-piece bathroom. Outside you will enjoy an enclosed private patio with plenty of room to entertain while you BBQ(and yes, there is a gas hookup). Finally, there is a detached, insulated single garage with room for storage. Don't wait! Book today!
Location
Province AB
County Calgary
Area Cal Zone Cc
Zoning R-CG
Direction S
Rooms
Other Rooms 1
Basement Finished, Full
Interior
Interior Features Built-in Features, Ceiling Fan(s), Closet Organizers, Double Vanity, Kitchen Island, No Animal Home, No Smoking Home, Open Floorplan, Quartz Counters, Recessed Lighting, Skylight(s), Vinyl Windows, Walk-In Closet(s)
Heating High Efficiency, Forced Air, Natural Gas
Cooling Central Air
Flooring Carpet, Hardwood, Tile
Fireplaces Number 1
Fireplaces Type Gas, Living Room
Appliance Bar Fridge, Central Air Conditioner, Dishwasher, Dryer, ENERGY STAR Qualified Appliances, Gas Stove, Microwave Hood Fan, Refrigerator, Washer, Window Coverings
Laundry In Unit, Upper Level
Exterior
Parking Features Alley Access, Assigned, Single Garage Detached
Garage Spaces 1.0
Garage Description Alley Access, Assigned, Single Garage Detached
Fence Fenced
Community Features Park, Playground, Schools Nearby, Shopping Nearby, Sidewalks, Street Lights
Amenities Available Trash
Roof Type Tar/Gravel
Porch Patio
Exposure S
Total Parking Spaces 1
Building
Lot Description Low Maintenance Landscape
Foundation Poured Concrete
Architectural Style Townhouse
Level or Stories Two
Structure Type Brick,Metal Siding ,Straw,Stucco,Wood Frame
Others
HOA Fee Include Common Area Maintenance,Insurance,Maintenance Grounds,Reserve Fund Contributions,Trash
Restrictions Pet Restrictions or Board approval Required
Ownership Private
Pets Allowed Restrictions, Cats OK, Dogs OK, Yes
Read Less Info
Want to know what your home might be worth? Contact us for a FREE valuation!

Our team is ready to help you sell your home for the highest possible price ASAP
GET MORE INFORMATION





