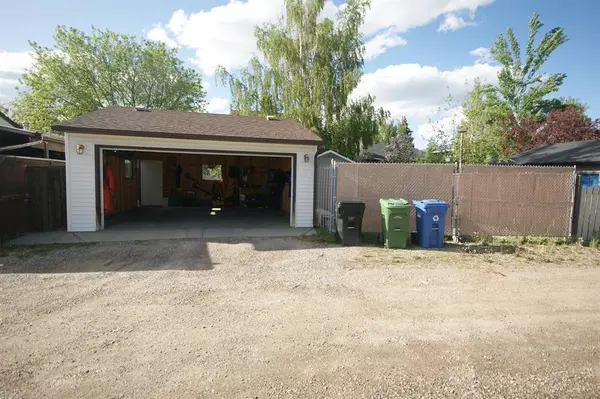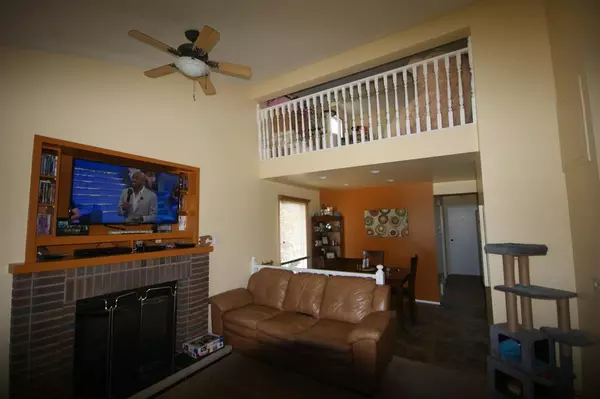For more information regarding the value of a property, please contact us for a free consultation.
Key Details
Sold Price $559,000
Property Type Single Family Home
Sub Type Detached
Listing Status Sold
Purchase Type For Sale
Square Footage 1,455 sqft
Price per Sqft $384
Subdivision Cedarbrae
MLS® Listing ID A2051679
Sold Date 06/08/23
Style 2 Storey Split
Bedrooms 4
Full Baths 3
Originating Board Calgary
Year Built 1984
Annual Tax Amount $2,813
Tax Year 2022
Lot Size 5,995 Sqft
Acres 0.14
Property Description
FANTASTIC LOCATION, TOT LOT PARK ACROSS the QUIET CUL DE SAC! WALK , WALK your dog or RIDE BIKES out the end of the Cul De Sac to the FISH CREEK &/or GLENMORE Reservoir OFF LEASH AREA & PATHWAY SYSTEMS. Quick access to the ring road 201 FREEWAY.
DOUBLE GARAGE, LNE ACCESS TO RV Parking if needed some day. Check out the Home, 4 bedrooms, 3 full baths, 1 jet tub! Main floor laundry with premium front load washer & dryer c/w matching stands. Spacious high vaulted ceilings up to the office loft or family area. main floor living & dining area with upgraded gas insert fireplace & TV centre. bright bay window in the kitchen viewing out to the side yard. fantastic covered deck & huge Beautiful spacious yard with sheds for storage. RV parking that can be expanded to host the largest of rigs. & trailers.
Location
Province AB
County Calgary
Area Cal Zone S
Zoning R-C2
Direction N
Rooms
Other Rooms 1
Basement Finished, Full
Interior
Interior Features Built-in Features, Ceiling Fan(s), Central Vacuum, High Ceilings, Jetted Tub, Laminate Counters, Recreation Facilities, Separate Entrance, Storage, Vaulted Ceiling(s), Vinyl Windows, Wood Windows
Heating High Efficiency, ENERGY STAR Qualified Equipment, Fireplace Insert, Hot Water, Natural Gas
Cooling None
Flooring Carpet, Hardwood, Linoleum, Tile
Fireplaces Number 1
Fireplaces Type Gas, Insert, Mantle
Appliance Dishwasher, ENERGY STAR Qualified Dryer, ENERGY STAR Qualified Washer, Garage Control(s), Microwave, Range Hood, Refrigerator, Stove(s)
Laundry Electric Dryer Hookup, In Bathroom, In Hall, Laundry Room, Main Level, Washer Hookup
Exterior
Parking Features Additional Parking, Aggregate, Alley Access, Double Garage Detached, Garage Door Opener, Garage Faces Rear, Multiple Driveways, Off Street, Oversized, Parking Pad, Rear Drive, RV Access/Parking, Side By Side
Garage Spaces 2.0
Carport Spaces 2
Garage Description Additional Parking, Aggregate, Alley Access, Double Garage Detached, Garage Door Opener, Garage Faces Rear, Multiple Driveways, Off Street, Oversized, Parking Pad, Rear Drive, RV Access/Parking, Side By Side
Fence Cross Fenced, Fenced
Community Features Park, Playground, Schools Nearby, Shopping Nearby, Sidewalks, Street Lights
Roof Type Asphalt Shingle
Porch Awning(s), Deck, Patio
Lot Frontage 44.0
Total Parking Spaces 2
Building
Lot Description Back Lane, Back Yard, Backs on to Park/Green Space, City Lot, Cul-De-Sac, Environmental Reserve, Fruit Trees/Shrub(s), Front Yard, Greenbelt, Landscaped, Level, Private
Building Description Vinyl Siding, SHEDS
Foundation Poured Concrete
Architectural Style 2 Storey Split
Level or Stories Two
Structure Type Vinyl Siding
Others
Restrictions Restrictive Covenant
Tax ID 76695541
Ownership Private
Read Less Info
Want to know what your home might be worth? Contact us for a FREE valuation!

Our team is ready to help you sell your home for the highest possible price ASAP
GET MORE INFORMATION





