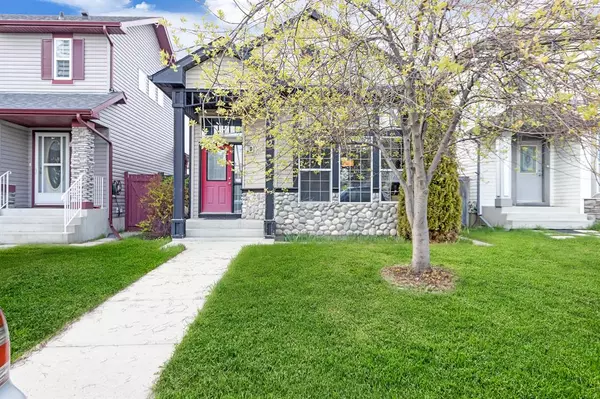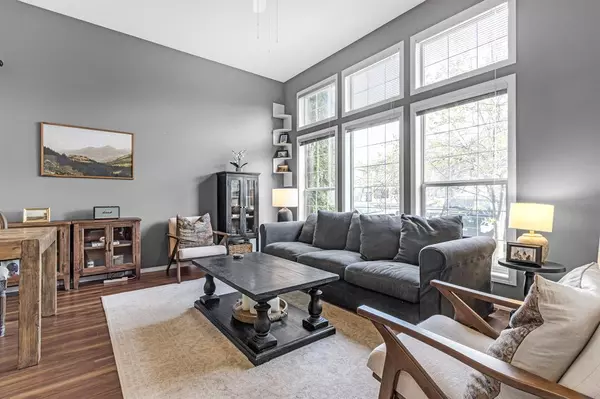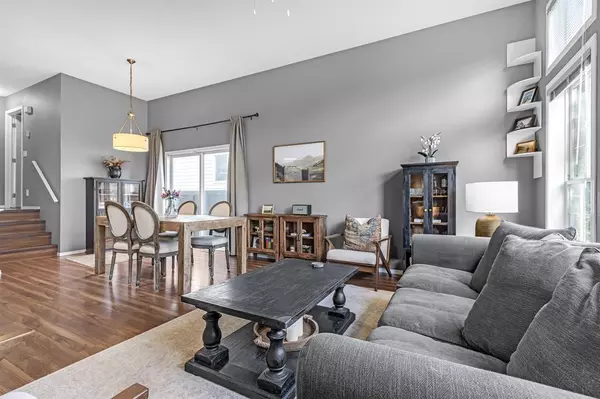For more information regarding the value of a property, please contact us for a free consultation.
Key Details
Sold Price $480,000
Property Type Single Family Home
Sub Type Detached
Listing Status Sold
Purchase Type For Sale
Square Footage 969 sqft
Price per Sqft $495
Subdivision Taradale
MLS® Listing ID A2047909
Sold Date 06/08/23
Style 4 Level Split
Bedrooms 3
Full Baths 2
Originating Board Calgary
Year Built 2001
Annual Tax Amount $2,538
Tax Year 2022
Lot Size 3,390 Sqft
Acres 0.08
Property Description
WOW! CHECK OUT THIS SUN FILLED HOME!This 3 Bedroom, 2 full bathroom home with a double detached garage is sure to please. The moment you arrive at this beautiful home you will immediately be drawn by its charms. The main floor features a lovely living room with 9ft ceilings, a skylight and large bright windows & the kitchen with a high breakfast bar, corner pantry and white cabinets shows very clean and modern! Off to the side of the kitchen is dinning area with sliding doors to side patio! Upstairs are 2 nice sized bedrooms, including master bedroom with a walk in closet and a cheater door to a full 4 pc bathroom.Walk down to the 3rd level and you have an awesome family room, another full bath and an office/Den! Down to the 4th and fully finished level you have a rec/exercise room, 3rd bedroom and a laundry room! All this on a well maintain fully fenced yard with a Double detached garage! This home is a must see with the quality of care over the years!The pictures will grab your attention but this is a must visit to be fully appreciated home in a fantastic family community close to transit, shopping, parks and recreation. Please call now to book your personal tour.
Location
Province AB
County Calgary
Area Cal Zone Ne
Zoning R-1N
Direction S
Rooms
Basement Finished, Full
Interior
Interior Features High Ceilings, Pantry, Skylight(s), Vinyl Windows
Heating Forced Air
Cooling Other
Flooring Carpet, Laminate, Linoleum
Appliance Dishwasher, Electric Stove, Range Hood, Refrigerator, Washer/Dryer, Window Coverings
Laundry In Basement
Exterior
Garage Double Garage Detached, Off Street
Garage Spaces 2.0
Garage Description Double Garage Detached, Off Street
Fence Fenced
Community Features Lake, Park, Playground, Schools Nearby, Shopping Nearby
Roof Type Asphalt
Porch Patio
Lot Frontage 30.19
Exposure S
Total Parking Spaces 2
Building
Lot Description Back Lane, Landscaped, Rectangular Lot
Foundation Poured Concrete
Architectural Style 4 Level Split
Level or Stories 4 Level Split
Structure Type Concrete,Vinyl Siding,Wood Frame
Others
Restrictions None Known
Tax ID 76554727
Ownership Private
Read Less Info
Want to know what your home might be worth? Contact us for a FREE valuation!

Our team is ready to help you sell your home for the highest possible price ASAP
GET MORE INFORMATION





