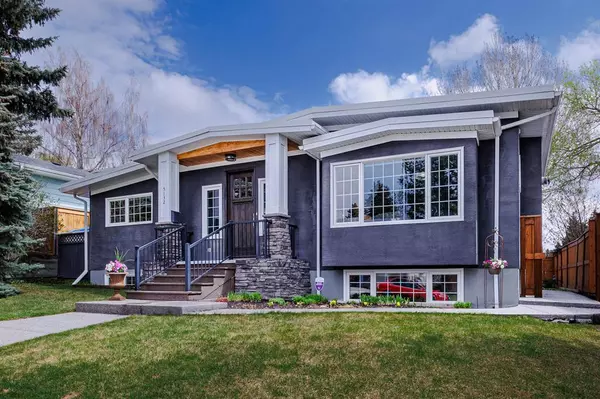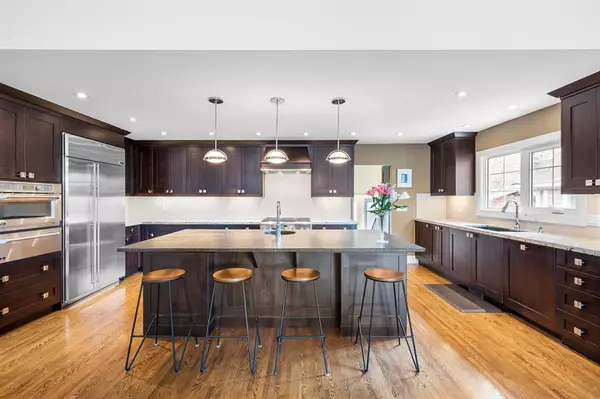For more information regarding the value of a property, please contact us for a free consultation.
Key Details
Sold Price $980,000
Property Type Single Family Home
Sub Type Detached
Listing Status Sold
Purchase Type For Sale
Square Footage 1,673 sqft
Price per Sqft $585
Subdivision Brentwood
MLS® Listing ID A2047074
Sold Date 06/08/23
Style Bungalow
Bedrooms 3
Full Baths 3
Half Baths 1
Originating Board Calgary
Year Built 1965
Annual Tax Amount $4,600
Tax Year 2022
Lot Size 5,995 Sqft
Acres 0.14
Property Description
Welcome to this beautiful bungalow, extensively renovated with high end finishings and ideally situated in the desirable neighborhood of Brentwood, close to U of C, Market Mall, Brentwood Mall, and 5 schools. This property offers excellent flow with nearly 3000sqft of living space including 3 bedrooms, 3.5 baths and a charming backyard for relaxing and entertaining with its green space and stamped concrete patio. The front entrance leads to an incredible open floor plan featuring vaulted ceilings that make the home feel spacious and grand. Offering amazing functionality with its massive living & dining spaces. The large and beautiful chef's kitchen features an oversized island with breakfast bar seating and wine fridge. The kitchen features high-quality stainless-steel appliances, including a six-burner range, large oven, convection microwave oven, and a warming drawer perfect for cooking gourmet meals. The extra sink and ample cabinetry space built to the ceiling provide convenience and ease during meal preparation. The dining area is spacious and seamlessly integrates with the open floor plan of the house. Abundant natural light flows through the space, making it bright and inviting. The vaulted ceilings and the gas fireplace with tile surround and wooden mantle provide a cozy and comfortable ambiance, perfect for relaxing with family and friends. The main floor also offers a spacious primary bedroom that is designed with comfort and style in mind. It features a large walk-in closet with custom built-ins. French doors off this room provide direct access to the serene and private back yard. A 4-piece ensuite with dual vanity and a gorgeous stand-alone shower add another touch of luxury. This level is completed by another 4pc bathroom, good sized bedroom, a powder room, breakfast nook, and three large closets for more storage. The lower level offers a fantastic living area, featuring a very large, bright and open den/studio with huge windows -- an inviting space that is perfect for relaxing or as an additional space for guests. The large family room has a wood-burning stove that adds to the cozy and comfortable ambiance of the space. Another bedroom, 4pc bathroom, and lower level laundry and utility/storage room complete this incredible level of the home! This home is a rare gem that offers the near-perfect combination of style, comfort, functionality, location, and luxury. Pride of ownership is seen throughout. A no smoking, no pets home with ample storage and over-width garage. Minutes away from Market Mall, University District and Northland Village shopping centre that offer a wide variety of amenities including incredible restaurants, movie theatres, fitness centres & more! A quick walk to Nose Hill library, Simon Fraser School, Sir Winston Churchill, St. Jean Brebeuf, Captain John Palliser School, Dr. EW Coffin school and amazing community parks & green spaces.
Location
Province AB
County Calgary
Area Cal Zone Nw
Zoning R-C1
Direction W
Rooms
Other Rooms 1
Basement Finished, Full
Interior
Interior Features Breakfast Bar, Central Vacuum, Closet Organizers, Double Vanity, High Ceilings, Kitchen Island, No Animal Home, No Smoking Home, Separate Entrance, Vaulted Ceiling(s), Walk-In Closet(s)
Heating Fireplace(s), Forced Air
Cooling Central Air
Flooring Carpet, Ceramic Tile, Hardwood
Fireplaces Number 2
Fireplaces Type Gas, Wood Burning
Appliance Central Air Conditioner, Dishwasher, Dryer, Gas Stove, Microwave, Range Hood, Refrigerator, Washer, Window Coverings
Laundry In Basement
Exterior
Parking Features Double Garage Detached
Garage Spaces 2.0
Garage Description Double Garage Detached
Fence Fenced
Community Features Other, Park, Playground, Pool, Schools Nearby, Shopping Nearby, Sidewalks, Street Lights, Walking/Bike Paths
Roof Type Other
Porch Patio
Lot Frontage 54.5
Total Parking Spaces 2
Building
Lot Description Back Lane, Back Yard, City Lot, Lawn, Landscaped, Underground Sprinklers, Rectangular Lot
Foundation Poured Concrete
Architectural Style Bungalow
Level or Stories One
Structure Type Stone,Stucco,Wood Frame
Others
Restrictions None Known
Tax ID 76507948
Ownership Private
Read Less Info
Want to know what your home might be worth? Contact us for a FREE valuation!

Our team is ready to help you sell your home for the highest possible price ASAP
GET MORE INFORMATION





