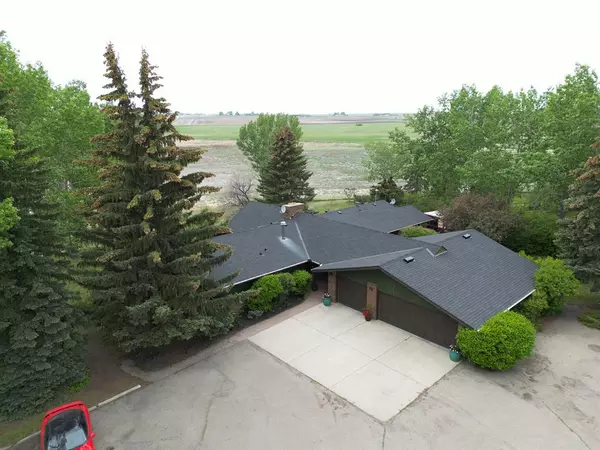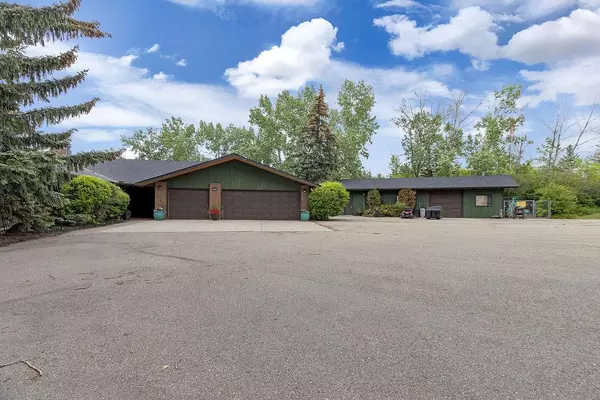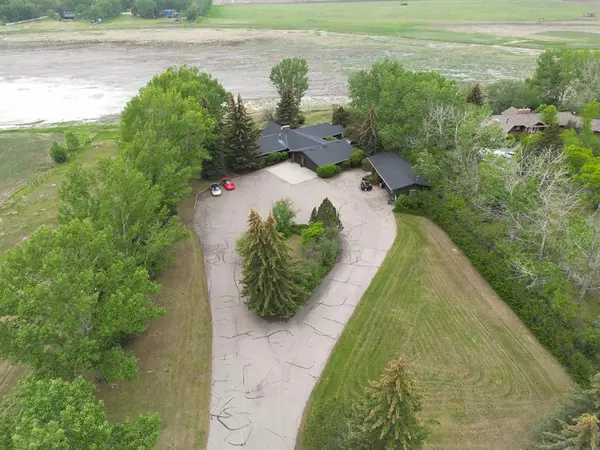For more information regarding the value of a property, please contact us for a free consultation.
Key Details
Sold Price $1,115,000
Property Type Single Family Home
Sub Type Detached
Listing Status Sold
Purchase Type For Sale
Square Footage 2,504 sqft
Price per Sqft $445
Subdivision Georgian Estates
MLS® Listing ID A2054702
Sold Date 06/07/23
Style Acreage with Residence,Bungalow
Bedrooms 5
Full Baths 3
Half Baths 1
Originating Board Calgary
Year Built 1978
Annual Tax Amount $4,800
Tax Year 2022
Lot Size 2.090 Acres
Acres 2.09
Property Description
Welcome to your dream home! This exquisite sprawling walk-out bungalow, nestled on a stunning two-acre lot backing onto a seasonal pond, offers a serene retreat with its almost 4800 square feet of developed living space. Prepare to be amazed as you step inside, where the main floor has been thoughtfully and tastefully renovated to perfection.
As you enter through the front door, you'll be greeted by the grandeur of vaulted ceilings in the spacious living room. The natural light streaming through the large windows creates an inviting and warm ambiance, making this space perfect for entertaining guests or simply relaxing with your loved ones.
The heart of the home lies in the new, modern kitchen that showcases top-of-the-line appliances including a double built-in wall oven, sleek flooring, and exquisite finishes. Whether you're a seasoned chef or an aspiring home cook, this kitchen will inspire your culinary creativity and become the central gathering place for family and friends.
The basement of this remarkable home is a haven for recreation and family enjoyment. Offering a spacious layout, it presents an expansive area that can be tailored to meet your unique needs. Whether you envision a home theater, a game room, or a place for family gatherings, this versatile space has it all. Additionally, the basement features two well-appointed bedrooms and a large office which could easily work as a 6th bedroom, providing comfortable accommodations for guests or growing family members. For wine enthusiasts or those who appreciate a well-stocked cellar, a dedicated cold/wine room awaits, allowing you to store and display your collection in style. With the walkout basement offering such exceptional versatility and amenities, this home truly has something for everyone.
Step outside and discover the true beauty of this property. At the front entrance, you'll find a large covered patio, ideal for enjoying your morning coffee or soaking in the picturesque views of the surrounding landscape. The back of the home boasts two expansive decks, one of which is connected to the primary bedroom, providing a private sanctuary where you can unwind and bask in the tranquility of your surroundings.You'll also appreciate the stamped concrete patio outside the walk-out basement, perfect for hosting summer barbecues or lounging in the sunshine. As the evening sets in, gather around the stunning stamped concrete sunken firepit, where stories will be shared, marshmallows roasted, and memories created.
This home has undergone recent upgrades, including the replacement of the septic tank, newer roof, hot water heaters, shop heater, . Additionally, the property features an oversized triple attached garage, offering ample space for your vehicles and additional storage. For those in need of even more storage or a workspace, a double detached garage with an attached large shop awaits. Call now for your private showing.
Location
Province AB
County Rocky View County
Zoning R-CRD
Direction E
Rooms
Other Rooms 1
Basement Finished, Walk-Out
Interior
Interior Features Bar, Beamed Ceilings, Built-in Features, Closet Organizers, Double Vanity, High Ceilings, Kitchen Island, No Animal Home, No Smoking Home, Quartz Counters, See Remarks, Vaulted Ceiling(s), Wood Windows
Heating Forced Air, Natural Gas, Zoned
Cooling None
Flooring Carpet, Ceramic Tile, Hardwood, Laminate
Fireplaces Number 2
Fireplaces Type Wood Burning
Appliance Dishwasher, Double Oven, Electric Range, Microwave Hood Fan, Refrigerator, See Remarks, Washer/Dryer
Laundry Main Level
Exterior
Parking Features Double Garage Detached, Heated Garage, See Remarks, Side By Side, Triple Garage Attached, Workshop in Garage
Garage Spaces 5.0
Garage Description Double Garage Detached, Heated Garage, See Remarks, Side By Side, Triple Garage Attached, Workshop in Garage
Fence None
Community Features Other
Roof Type Asphalt Shingle
Porch Balcony(s), Deck, Patio, See Remarks
Total Parking Spaces 5
Building
Lot Description Backs on to Park/Green Space, Creek/River/Stream/Pond, No Neighbours Behind, Landscaped, Many Trees, Private, Rectangular Lot, See Remarks, Views
Building Description Brick,Wood Frame,Wood Siding, Workshop attached to double detached garage 27'9" x 19'11"
Foundation Poured Concrete
Architectural Style Acreage with Residence, Bungalow
Level or Stories One
Structure Type Brick,Wood Frame,Wood Siding
Others
Restrictions None Known
Tax ID 76896692
Ownership Private
Read Less Info
Want to know what your home might be worth? Contact us for a FREE valuation!

Our team is ready to help you sell your home for the highest possible price ASAP




