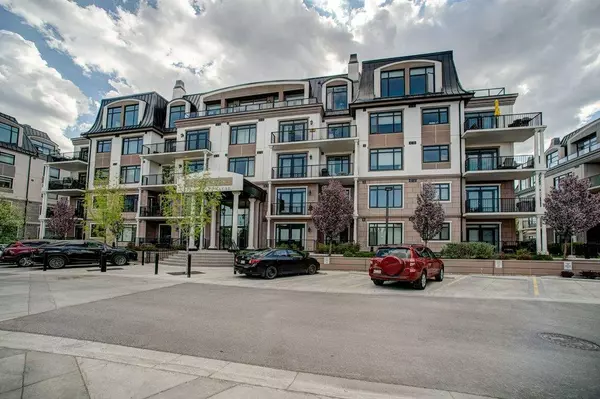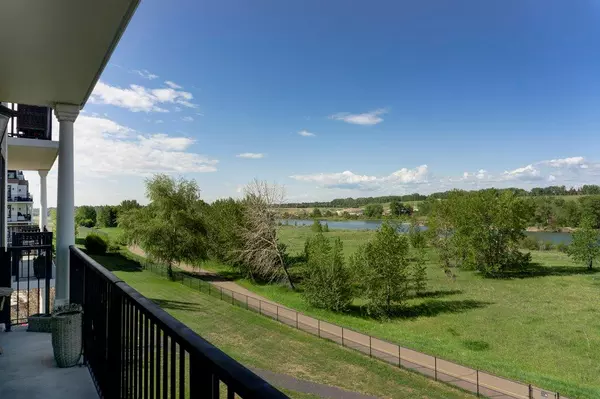For more information regarding the value of a property, please contact us for a free consultation.
Key Details
Sold Price $480,000
Property Type Condo
Sub Type Apartment
Listing Status Sold
Purchase Type For Sale
Square Footage 858 sqft
Price per Sqft $559
Subdivision Douglasdale/Glen
MLS® Listing ID A2052959
Sold Date 06/06/23
Style Apartment
Bedrooms 1
Full Baths 1
Condo Fees $480/mo
Originating Board Calgary
Year Built 2012
Annual Tax Amount $2,663
Tax Year 2022
Property Description
Don't miss this incredible opportunity to experience a stunning Bow River facing condo in the prestigious " Champagne" complex. A bold statement in luxury living. As you enter the unit you are greeted with an open concept gourmet kitchen featuring extended cabinets, oversized island with plenty space for additional seating, granite counter tops and chef worthy stainless-steel appliances. A cozy dining space is right off the kitchen with easy access for entertaining. An additional built-in office unit is a great space for when you work form home. As you proceed into the great room with coffered ceilings you will experience breath taking views of the Bow River, pathway and landscaped park area. The primary bedroom has a stunning feature wall and large windows that let in the beautiful view. Two walk-through closets leads you to a spa like ensuite bathroom containing an oversized soaker tub and large shower with floor to ceiling glass. Front load stacked washer/dryer complete this executive suite. A titled heated underground secured parking comes with the unit and the opportunity to purchase a 2nd stall if interested. Also available, is a large titled storage unit, communal bike locker area and two wash bays. Prime location, minutes walk to the Bow River pathway system and walking distance to all the Quarry Park amenities.
Location
Province AB
County Calgary
Area Cal Zone Se
Zoning DC
Direction E
Rooms
Other Rooms 1
Basement None
Interior
Interior Features Built-in Features, Ceiling Fan(s), Closet Organizers, Crown Molding
Heating Central, Natural Gas
Cooling Central Air
Flooring Ceramic Tile, Hardwood
Appliance Central Air Conditioner, Dishwasher, Electric Stove, Garburator, Microwave, Range Hood, Satellite TV Dish, Washer/Dryer Stacked, Window Coverings
Laundry In Unit
Exterior
Parking Features Enclosed, Parkade, Paved, Stall, Titled, Underground
Garage Description Enclosed, Parkade, Paved, Stall, Titled, Underground
Community Features Park, Playground, Schools Nearby, Shopping Nearby, Walking/Bike Paths
Amenities Available Car Wash, Elevator(s), Playground, Snow Removal, Visitor Parking
Roof Type Asphalt Shingle
Porch Balcony(s)
Exposure W
Total Parking Spaces 1
Building
Story 5
Foundation Poured Concrete
Architectural Style Apartment
Level or Stories Single Level Unit
Structure Type Concrete,Stone,Stucco
Others
HOA Fee Include Amenities of HOA/Condo,Common Area Maintenance,Heat,Maintenance Grounds,Parking,Professional Management,Reserve Fund Contributions,Sewer,Water
Restrictions Adult Living,Board Approval,Pets Allowed
Ownership Private
Pets Allowed Restrictions, Yes
Read Less Info
Want to know what your home might be worth? Contact us for a FREE valuation!

Our team is ready to help you sell your home for the highest possible price ASAP
GET MORE INFORMATION





