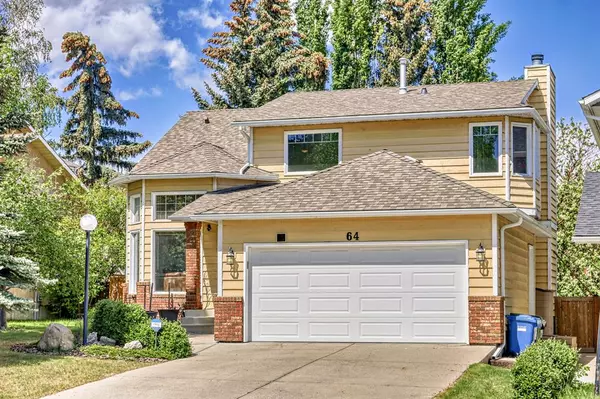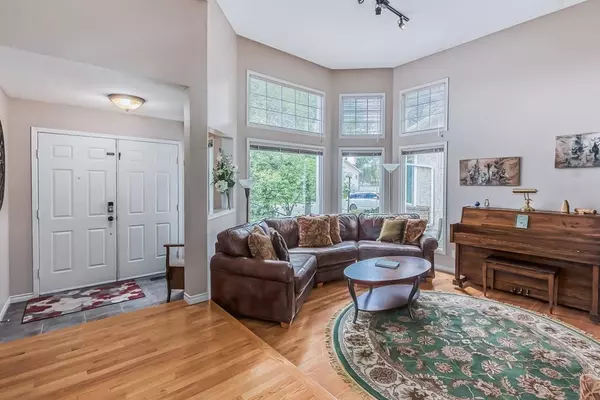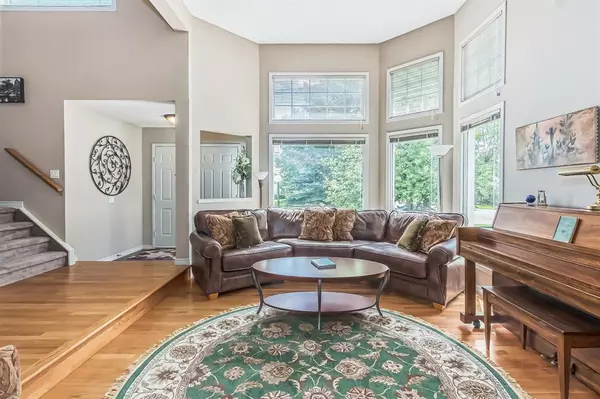For more information regarding the value of a property, please contact us for a free consultation.
Key Details
Sold Price $630,000
Property Type Single Family Home
Sub Type Detached
Listing Status Sold
Purchase Type For Sale
Square Footage 2,029 sqft
Price per Sqft $310
Subdivision Sandstone Valley
MLS® Listing ID A2051254
Sold Date 06/06/23
Style 2 Storey
Bedrooms 3
Full Baths 2
Half Baths 1
Originating Board Calgary
Year Built 1988
Annual Tax Amount $3,435
Tax Year 2022
Lot Size 5,489 Sqft
Acres 0.13
Property Description
Super Rare opportunity in coveted Santana Estates situated across from a park with tot lot. This close to 2800sqft of developed living space has so much to offer. As you enter this lovingly maintained home you will notice the dramatic separate family room with high ceilings. Gleaming hardwood takes you to the formal dining room, Centralized kitchen is perfect for prepping lunch while staying connected with the family while the kids work on projects in the cozy nook or watch some tv in the living room with the fire rolling on those cooler nights. Convenient laundry with above storage and 2pc bath completes the main floor. Upstairs you will be pleasantly surprised by the larger than average bedroom sizes including a vaulted primary retreat with his and her closets and a large 4pc ensuite complete with soaker tub tile shower. There's a home for your pool table or home theatre in the lower family room and you'll never run out of storage. A fourth bedroom could easily be created with a door and larger window. The west facing yard is super private. Close to parks, schools, 2-minute walk to transit, 11 minutes to the airport; great access to major arteries makes getting around a breeze. We welcome you come and see why families love this quiet part of town and rarely move out.
Location
Province AB
County Calgary
Area Cal Zone N
Zoning R-C1
Direction E
Rooms
Other Rooms 1
Basement Finished, Full
Interior
Interior Features Built-in Features, Ceiling Fan(s), Central Vacuum, High Ceilings, Storage, Walk-In Closet(s)
Heating Forced Air
Cooling None
Flooring Carpet, Hardwood, Tile
Fireplaces Number 1
Fireplaces Type Gas
Appliance Dishwasher, Garburator, Gas Range, Microwave, Range Hood, Refrigerator, Washer/Dryer, Window Coverings
Laundry Main Level
Exterior
Parking Features Double Garage Attached
Garage Spaces 2.0
Garage Description Double Garage Attached
Fence Fenced
Community Features Park, Playground, Schools Nearby, Shopping Nearby, Sidewalks, Street Lights
Roof Type Asphalt Shingle
Porch Deck
Lot Frontage 49.87
Total Parking Spaces 4
Building
Lot Description Flag Lot, Street Lighting, Rectangular Lot, Views
Foundation Poured Concrete
Architectural Style 2 Storey
Level or Stories Two
Structure Type Wood Frame,Wood Siding
Others
Restrictions Restrictive Covenant-Building Design/Size,Utility Right Of Way
Tax ID 76821167
Ownership Probate
Read Less Info
Want to know what your home might be worth? Contact us for a FREE valuation!

Our team is ready to help you sell your home for the highest possible price ASAP




