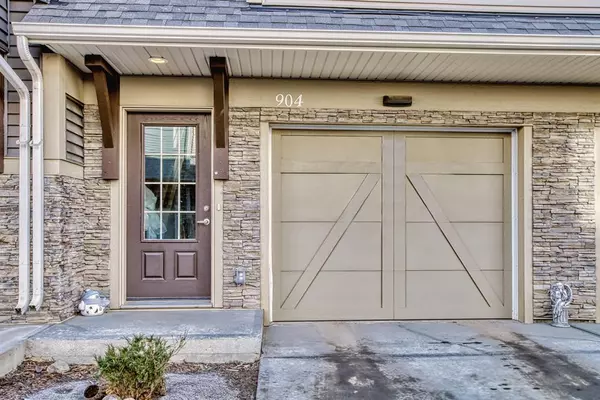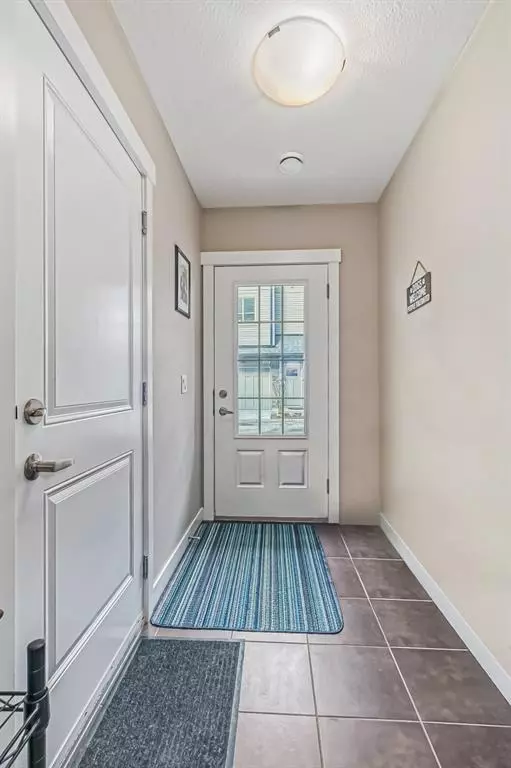For more information regarding the value of a property, please contact us for a free consultation.
Key Details
Sold Price $330,000
Property Type Townhouse
Sub Type Row/Townhouse
Listing Status Sold
Purchase Type For Sale
Square Footage 916 sqft
Price per Sqft $360
Subdivision Heartland
MLS® Listing ID A2023393
Sold Date 06/06/23
Style 3 Storey
Bedrooms 2
Full Baths 1
Half Baths 1
Condo Fees $245
Originating Board Calgary
Year Built 2016
Annual Tax Amount $1,934
Tax Year 2022
Lot Size 1,345 Sqft
Acres 0.03
Property Description
Welcome to your new home in Heartland Cochrane! This stunning 2 bedroom, 1.5 bath townhome boasts an open concept design, perfect for entertaining and everyday living. The kitchen is fully equipped with all the essentials, including stainless steel appliances and ample cabinet space.
The two bedrooms on the upper level are bright, each with walk-in closets. The master bedroom features a large window, allowing for natural light to flow in, and the full bath has been thoughtfully designed to include the washer and dryer.
This townhome is in a prime location, with a playground just steps away, restaurants, close to schools. You'll love the added convenience of an oversized single attached garage, keeping your vehicle protected from the elements.
Don't miss out on this incredible opportunity to live in Heartland. Schedule a showing today and fall in love with your new home!
Location
Province AB
County Rocky View County
Zoning R-MD
Direction NW
Rooms
Basement None
Interior
Interior Features High Ceilings, Open Floorplan, Stone Counters, Walk-In Closet(s)
Heating Forced Air, Natural Gas
Cooling None
Flooring Carpet, Ceramic Tile, Laminate
Appliance Dishwasher, Dryer, Electric Range, Refrigerator, Washer
Laundry In Bathroom, Upper Level
Exterior
Parking Features Single Garage Attached
Garage Spaces 1.0
Garage Description Single Garage Attached
Fence None
Community Features Playground, Shopping Nearby, Sidewalks, Street Lights
Amenities Available Other
Roof Type Asphalt Shingle
Porch Deck
Lot Frontage 16.24
Exposure SE
Total Parking Spaces 1
Building
Lot Description See Remarks
Foundation Poured Concrete
Architectural Style 3 Storey
Level or Stories Three Or More
Structure Type Wood Frame
Others
HOA Fee Include Amenities of HOA/Condo,Common Area Maintenance,Insurance,Maintenance Grounds,Professional Management,Reserve Fund Contributions,Snow Removal,Water
Restrictions Call Lister,Underground Utility Right of Way
Tax ID 75839882
Ownership Private
Pets Allowed Yes
Read Less Info
Want to know what your home might be worth? Contact us for a FREE valuation!

Our team is ready to help you sell your home for the highest possible price ASAP




