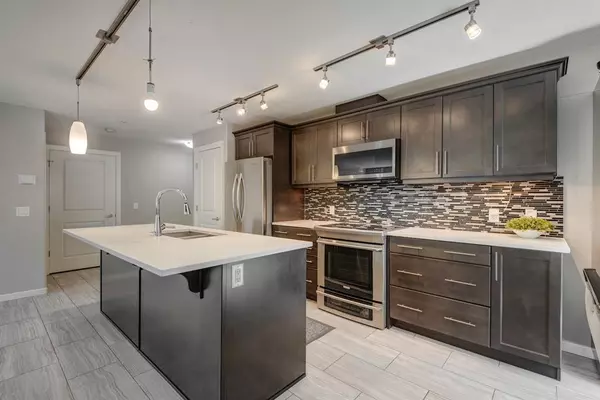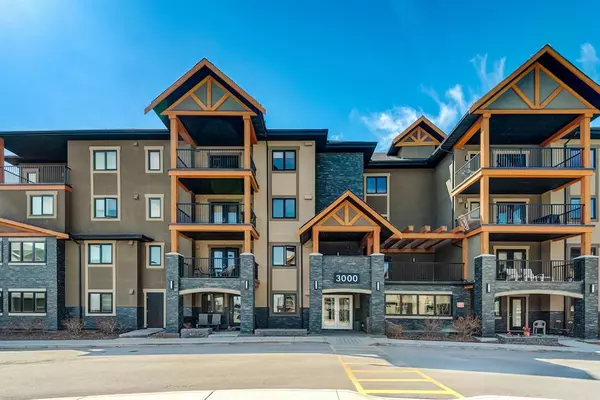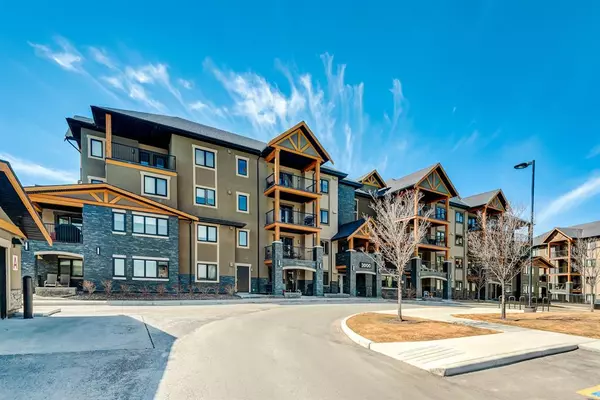For more information regarding the value of a property, please contact us for a free consultation.
Key Details
Sold Price $425,000
Property Type Condo
Sub Type Apartment
Listing Status Sold
Purchase Type For Sale
Square Footage 1,162 sqft
Price per Sqft $365
Subdivision Kincora
MLS® Listing ID A2041095
Sold Date 06/06/23
Style Apartment
Bedrooms 2
Full Baths 2
Condo Fees $546/mo
Originating Board Calgary
Year Built 2015
Annual Tax Amount $2,484
Tax Year 2022
Property Description
Welcome to a stunning luxury condo in an exclusive 18+ building. Located in the highly sought-after NW community of Kincora, this spacious unit boasts over 1100 square feet of living space. It features 2 bedrooms, each with their own ensuites, in addition to a bright and sunny den area just off the second bedroom, perfect for a home office or cozy reading nook. Entertain in style in the large formal dining space, or relax in the open concept kitchen and living room with large windows, providing plenty of natural light. The beautiful kitchen is equipped with sleek quartz countertops, stainless steel appliances, and under cabinet lighting, making it a chef's dream.
This unit is filled with luxurious upgrades, including air conditioning, custom electronically controlled Hunter Douglas blinds, and extra pantry storage with custom-built shelving to match the kitchen. The unit also comes with 2 titled parking stalls, one indoor and one outdoor, both conveniently located within the complex. Storage is not an issue either, with 2 separate storage lockers! Enjoy the best location in the building, with a beautiful covered west-facing patio in a private corner. This fantastic complex is steps away from all the amenities at Sage Hill Crossing, including a Walmart Super Centre, restaurants, and several grocery stores, the perfect unit for downsizers looking for luxury, low maintenance and convenience. Don't miss out on the opportunity to make this beautiful luxury condo your new home. Book a viewing today!
Location
Province AB
County Calgary
Area Cal Zone N
Zoning M-2 d200
Direction NW
Rooms
Other Rooms 1
Interior
Interior Features Breakfast Bar, Kitchen Island, No Smoking Home, Open Floorplan, Storage, Walk-In Closet(s)
Heating In Floor
Cooling Central Air
Flooring Ceramic Tile
Appliance Dishwasher, Dryer, Electric Stove, Microwave, Washer
Laundry In Unit
Exterior
Parking Features Parkade, Stall, Underground
Garage Description Parkade, Stall, Underground
Community Features Park, Playground, Schools Nearby, Shopping Nearby
Amenities Available Elevator(s), Parking, Storage, Visitor Parking
Roof Type Asphalt Shingle
Porch Patio
Exposure SW
Total Parking Spaces 2
Building
Story 4
Foundation Poured Concrete
Architectural Style Apartment
Level or Stories Single Level Unit
Structure Type Stone,Stucco,Wood Frame
Others
HOA Fee Include Amenities of HOA/Condo,Common Area Maintenance,Heat,Insurance,Professional Management,Reserve Fund Contributions,Sewer,Snow Removal,Water
Restrictions Easement Registered On Title,Pet Restrictions or Board approval Required,Pets Allowed,Restrictive Covenant-Building Design/Size,Utility Right Of Way
Ownership Private
Pets Allowed Restrictions, Yes
Read Less Info
Want to know what your home might be worth? Contact us for a FREE valuation!

Our team is ready to help you sell your home for the highest possible price ASAP




