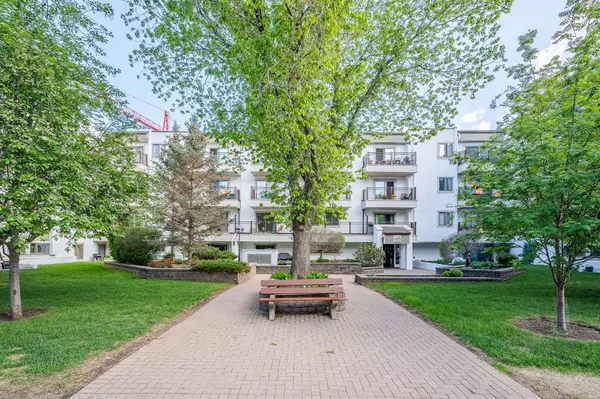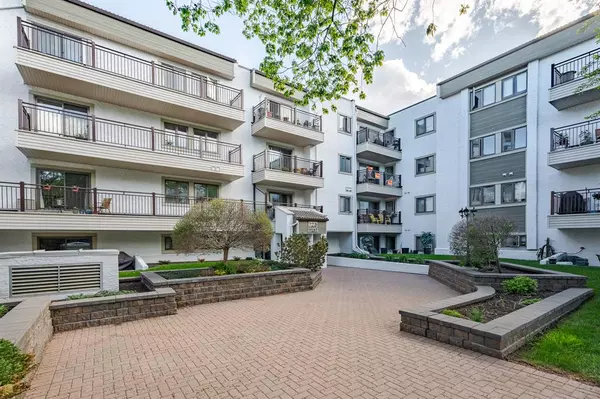For more information regarding the value of a property, please contact us for a free consultation.
Key Details
Sold Price $250,000
Property Type Condo
Sub Type Apartment
Listing Status Sold
Purchase Type For Sale
Square Footage 832 sqft
Price per Sqft $300
Subdivision Windsor Park
MLS® Listing ID A2051821
Sold Date 06/06/23
Style Low-Rise(1-4)
Bedrooms 2
Full Baths 1
Condo Fees $518/mo
Originating Board Calgary
Year Built 1982
Annual Tax Amount $847
Tax Year 2022
Property Description
Welcome to Windsor Point! This bright and spacious two-bedroom condo has been fully renovated and is ready for you to enjoy. The open floor plan features a gallery kitchen with beautiful finishing's and brand new appliances. The kitchen overlooks both the spacious dinning and living areas. Off the living area there is a large west facing private balcony which allows for ample sun throughout the home and a great space to enjoy the outdoors. The enormous primary bedroom features a walk-in closet plus cheater door to the 4pce bathroom, generous secondary bedroom and in-suite laundry room. The quality renovations throughout have been tastefully done and are sure to suit anyone’s tastes. This home is a corner unit and comes with 2 assigned parking spots in a secured and heated parkade. Say goodbye to brushing off snow and warming up your car in the winter. Windsor Point has a well run condo board, the building itself is a 40+ Adult living building, with 2 elevators , a social room, guest suite and underground guest parking spots. It is located in the heart of the SW with plenty to offer for everyone. Walking distance to Britannia Plaza and Chinook Center with a wide range of shopping, dining, and entertainment options. Easy access to both major roads and many transit options. The community of Windsor Park features many pathways, mature trees, parks and has a vibrant community association. This home is a must see and there is nothing to do but move in. Book your showing today.
Location
Province AB
County Calgary
Area Cal Zone Cc
Zoning M-C2
Direction W
Interior
Interior Features Built-in Features, Ceiling Fan(s), Elevator, No Animal Home, No Smoking Home, Recreation Facilities, Separate Entrance, Walk-In Closet(s)
Heating Baseboard, Natural Gas
Cooling None
Flooring Carpet, Laminate
Appliance Dishwasher, Dryer, Electric Stove, Microwave, Refrigerator, Washer
Laundry In Unit
Exterior
Parking Features Assigned, Covered, Heated Garage, Secured, Stall, Underground
Garage Spaces 2.0
Garage Description Assigned, Covered, Heated Garage, Secured, Stall, Underground
Community Features Park, Playground, Schools Nearby, Shopping Nearby, Walking/Bike Paths
Amenities Available Clubhouse, Elevator(s), Guest Suite, Parking, Party Room, Recreation Room, Secured Parking, Trash, Visitor Parking
Accessibility Accessible Common Area, Accessible Entrance
Porch Balcony(s)
Exposure W
Total Parking Spaces 2
Building
Story 4
Foundation Poured Concrete
Architectural Style Low-Rise(1-4)
Level or Stories Single Level Unit
Structure Type Concrete,Stucco
Others
HOA Fee Include Common Area Maintenance,Heat,Insurance,Interior Maintenance,Maintenance Grounds,Parking,Professional Management,Reserve Fund Contributions,Sewer,Snow Removal,Trash,Water
Restrictions Adult Living,Pets Not Allowed
Tax ID 76547834
Ownership Private
Pets Allowed No
Read Less Info
Want to know what your home might be worth? Contact us for a FREE valuation!

Our team is ready to help you sell your home for the highest possible price ASAP
GET MORE INFORMATION





