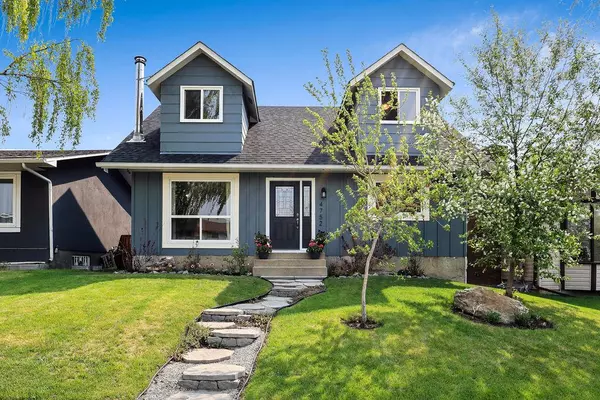For more information regarding the value of a property, please contact us for a free consultation.
Key Details
Sold Price $530,000
Property Type Single Family Home
Sub Type Detached
Listing Status Sold
Purchase Type For Sale
Square Footage 1,486 sqft
Price per Sqft $356
Subdivision Rundle
MLS® Listing ID A2050938
Sold Date 06/06/23
Style 2 Storey
Bedrooms 5
Full Baths 2
Originating Board Calgary
Year Built 1975
Annual Tax Amount $2,920
Tax Year 2022
Lot Size 4,004 Sqft
Acres 0.09
Property Description
OPEN HOUSE SUNDAY MAY 28 between 2 pm - 4 pm Tastefully updated 1,486 sq ft two-storey with 4 + 1 bedrooms, 2 full baths, nestled in a quiet location with a park across the street and playground one house away! Literally just a few minutes walk to 3 schools, C-Train and shopping. Rich hardwood and ceramic tile throughout the main floor. Spacious living room with built-in bookcase. Updated maple kitchen with granite counter-tops and large window that overlooks back yard. Adjoining dining area with niche for your hutch and door leading out to a good-sized deck, tasteful landscaping, firepit and more. Two of the 5 bedrooms are located on the main floor along with a full 4-piece renovated. Open staircase leads up to the 2nd floor where you'll discover another 2 very large bedrooms, and a three-piece bath with slate tile flooring, oversized glass shower and granite countertop vanity. Extra windows were added to this home for great light! Want to relax from it all? Check out the fully developed basement with woodburning stove - cozy up for great t.v. watching. Convenient dry-bar for serving snacks. 5th bedroom currently used for extra storage but there is also an abundance of storage space available in the laundry room. New shingles and eavestroughs (2023). Oversized 24x22 double detached garage opens to paved back lane. One of the best streets in desirable Rundle. This well-maintained home won't last! Put this on your list.
Location
Province AB
County Calgary
Area Cal Zone Ne
Zoning R-C1
Direction W
Rooms
Basement Finished, Full
Interior
Interior Features Bookcases, Granite Counters, No Animal Home, No Smoking Home, Soaking Tub, Vinyl Windows
Heating Forced Air, Natural Gas
Cooling None
Flooring Ceramic Tile, Hardwood, Laminate, Linoleum
Fireplaces Number 1
Fireplaces Type Basement, Wood Burning Stove
Appliance Dishwasher, Dryer, Electric Stove, Range Hood, Refrigerator, Washer, Window Coverings
Laundry In Basement
Exterior
Garage Double Garage Detached, Garage Faces Rear
Garage Spaces 2.0
Garage Description Double Garage Detached, Garage Faces Rear
Fence Partial
Community Features Park, Playground, Schools Nearby, Shopping Nearby
Roof Type Asphalt Shingle
Porch Deck
Lot Frontage 12.19
Total Parking Spaces 2
Building
Lot Description Back Lane, Back Yard, Front Yard, Landscaped, Rectangular Lot
Foundation Poured Concrete
Architectural Style 2 Storey
Level or Stories Two
Structure Type Wood Frame,Wood Siding
Others
Restrictions None Known
Tax ID 76568236
Ownership Private
Read Less Info
Want to know what your home might be worth? Contact us for a FREE valuation!

Our team is ready to help you sell your home for the highest possible price ASAP
GET MORE INFORMATION





