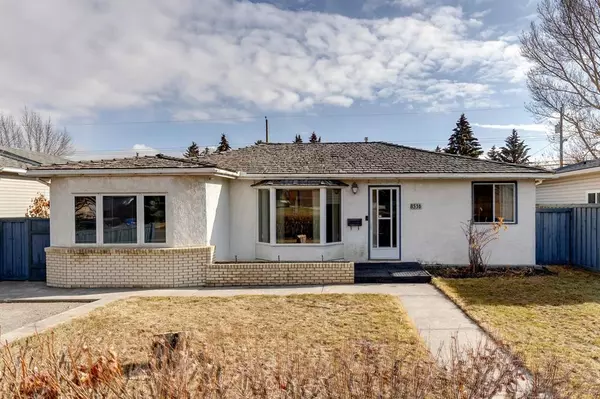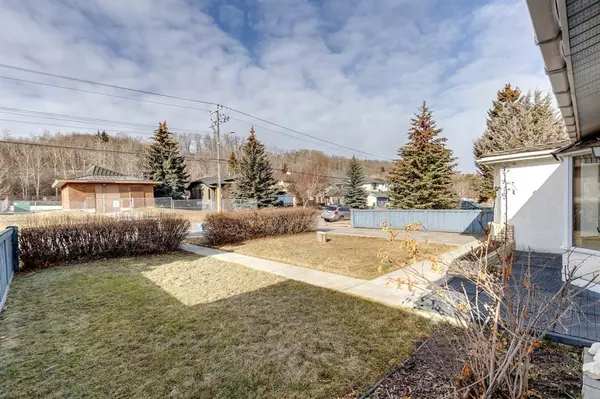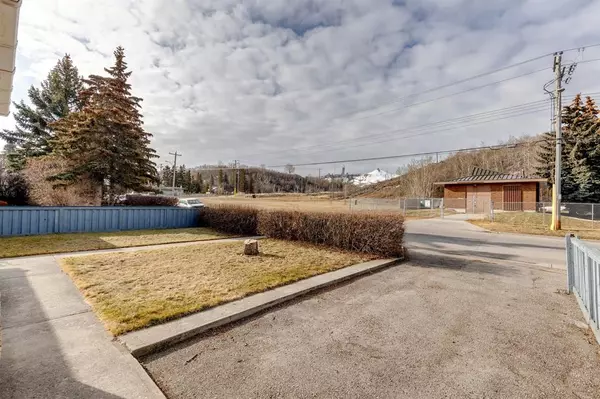For more information regarding the value of a property, please contact us for a free consultation.
Key Details
Sold Price $500,000
Property Type Single Family Home
Sub Type Detached
Listing Status Sold
Purchase Type For Sale
Square Footage 1,381 sqft
Price per Sqft $362
Subdivision Bowness
MLS® Listing ID A2039880
Sold Date 06/05/23
Style Bungalow
Bedrooms 3
Full Baths 2
Half Baths 1
Originating Board Calgary
Year Built 1953
Annual Tax Amount $2,777
Tax Year 2022
Lot Size 5,995 Sqft
Acres 0.14
Property Description
**BACK ON THE MARKET**OPEN HOUSE ON SATURDAY, MAY 27 FROM 2PM TO 4PM**Rare opportunity for 1953 bungalow full of classic Bowness character and charm. This home is situated on a mature, large 50ft x 120ft lot and boasts incredible, unobstructed views of Winsport. Along with the amenities of Winsport, it is a stone’s throw from Bowness Park, hiking and biking trails at Paskapoo Slopes, a variety of schools, the new Calgary Farmers Market and Superstore - to name just a few. Plus, with unbeatable access to the world famous Rocky Mountains, the adventures are endless. This home is an inner city gem.
As you arrive you will be greeted with mature landscaping and a welcoming front porch. Upon entering the home you will be amazed at the meticulous maintenance. It boasts almost 1400 sq/ft of living space, thoughtfully laid out and well cared for. With 3 bedrooms, 2.5 baths, den/office, and oversized kitchen, dining and living rooms there is plenty of space for an active family. This home also features a tankless water heater and front/back door access.
The oversized NE facing back yard is an oasis complete with a large deck and apple tree, as well as raspberry and saskatoon berry bushes. Plus, it comes with an underground sprinkler system and two sheds - a gardeners dream. The backyard also features an oversized double detached garage (25’6” X 21’2” ft/in) with back alley access. It comes equipped with its own furnace, skylight and a large addition (15’4” X 8’6” ft/in) with a window that can be used as an office or for extra storage. The garage has been designed as a project haven with a large high quality workbench and electric panel, plenty of shelving and a separate, secured storage area. This garage is truly an extension of the home.
This home is move in ready or waiting for a creative imagination to undertake the perfect renovation or new build. Book a showing today, this property will not last long.
Location
Province AB
County Calgary
Area Cal Zone Nw
Zoning R-C1
Direction SW
Rooms
Other Rooms 1
Basement Crawl Space, None
Interior
Interior Features Built-in Features, Closet Organizers, Natural Woodwork, No Animal Home, Separate Entrance, Tankless Hot Water, Wired for Sound
Heating Forced Air, Natural Gas
Cooling None
Flooring Carpet, Ceramic Tile, Linoleum
Appliance Dishwasher, Dryer, Electric Range, Garage Control(s), Garburator, Microwave, Refrigerator, Tankless Water Heater, Washer, Window Coverings
Laundry In Kitchen
Exterior
Parking Features Alley Access, Double Garage Detached, Heated Garage
Garage Spaces 2.0
Garage Description Alley Access, Double Garage Detached, Heated Garage
Fence Fenced
Community Features Park, Playground, Schools Nearby, Shopping Nearby, Sidewalks, Street Lights
Roof Type Shake
Porch Deck, Front Porch
Lot Frontage 50.0
Total Parking Spaces 2
Building
Lot Description Back Lane, Back Yard, Fruit Trees/Shrub(s), Front Yard, Lawn, Landscaped, Views
Foundation Poured Concrete
Architectural Style Bungalow
Level or Stories One
Structure Type Stucco,Wood Frame
Others
Restrictions Restrictive Covenant-Building Design/Size
Tax ID 76753066
Ownership Private
Read Less Info
Want to know what your home might be worth? Contact us for a FREE valuation!

Our team is ready to help you sell your home for the highest possible price ASAP
GET MORE INFORMATION





