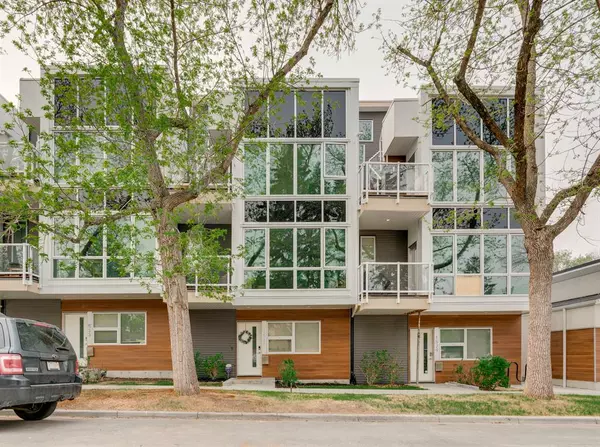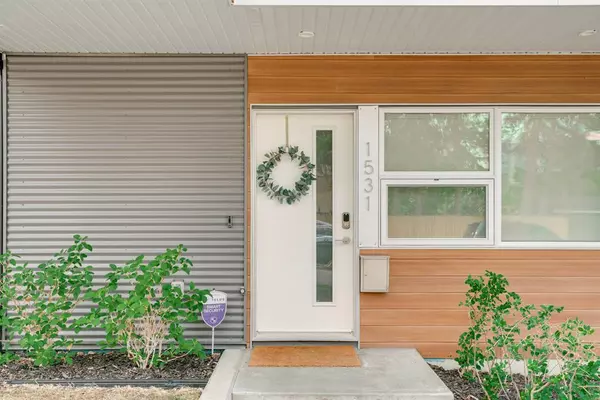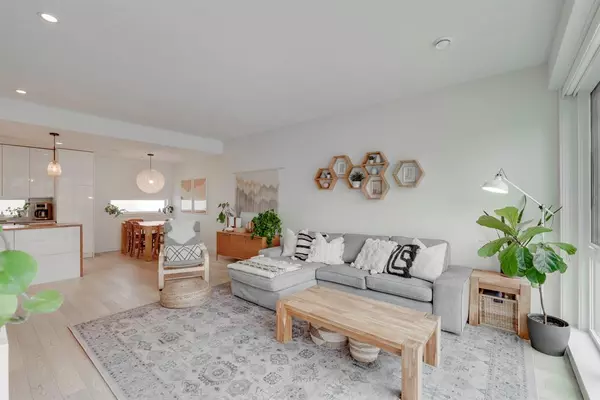For more information regarding the value of a property, please contact us for a free consultation.
Key Details
Sold Price $735,000
Property Type Townhouse
Sub Type Row/Townhouse
Listing Status Sold
Purchase Type For Sale
Square Footage 1,512 sqft
Price per Sqft $486
Subdivision Sunalta
MLS® Listing ID A2049736
Sold Date 06/05/23
Style 3 Storey
Bedrooms 3
Full Baths 2
Half Baths 2
Condo Fees $242
Originating Board Calgary
Year Built 2016
Annual Tax Amount $3,986
Tax Year 2022
Lot Size 844 Sqft
Acres 0.02
Property Sub-Type Row/Townhouse
Property Description
Welcome to this stunning, contemporary three-level townhouse that's the epitome of sleek, modern living. With its bright and spacious design, it is the ultimate sanctuary for those seeking a luxurious lifestyle. Nestled just steps away from vibrant 17th Ave, you'll have instant access to Calgary's best restaurants, shopping, and social scene. This townhouse has a very cool unique layout, with a main floor that boasts an office/bedroom and flex area. As you make your way up the stairs, you'll be greeted by a fantastic bright and open living and kitchen area with light wood floors, neutral tones and plenty of windows to let in the morning sun. The kitchen is fantastic, with stainless appliances, extended cabinets, a butcher block peninsula and a dumbwaiter to easily transport drinks and snacks to your very own rooftop deck. The living room also provides access to the lower balcony. Up to the 2nd level you will find two bedrooms with two full bathrooms - providing the perfect oasis to unwind after a long day. The primary bedroom has another balcony access, which leads to the rooftop patio with amazing views of the city. Boasting radiant in-floor heating, floor-to-ceiling triple pane windows, R-28 insulation, and a two-hour fire party wall, this townhome has been crafted with the highest quality materials to ensure maximum comfort and security. And with the C-train just a 5-minute walk away, you'll have access to the best of Calgary right at your doorstep. So why wait? Make this your new home and start living your best life today!
Location
Province AB
County Calgary
Area Cal Zone Cc
Zoning M-CG d111
Direction E
Rooms
Other Rooms 1
Basement Partially Finished, Walk-Out
Interior
Interior Features Breakfast Bar, Built-in Features, Low Flow Plumbing Fixtures, Pantry, See Remarks, Stone Counters, Storage
Heating In Floor, Natural Gas
Cooling None
Flooring Hardwood, Tile
Fireplaces Number 1
Fireplaces Type Gas, Living Room, Tile
Appliance Dishwasher, Dryer, Electric Stove, Garage Control(s), Range Hood, Refrigerator, Washer, Window Coverings
Laundry Upper Level
Exterior
Parking Features Alley Access, Garage Faces Side, Single Garage Detached
Garage Spaces 1.0
Garage Description Alley Access, Garage Faces Side, Single Garage Detached
Fence None
Community Features Park, Playground, Schools Nearby, Shopping Nearby
Amenities Available Other
Roof Type Rubber
Porch Balcony(s), Rooftop Patio, See Remarks
Lot Frontage 22.25
Exposure E
Total Parking Spaces 1
Building
Lot Description Rectangular Lot
Foundation Poured Concrete
Architectural Style 3 Storey
Level or Stories Three Or More
Structure Type See Remarks,Stone,Wood Frame,Wood Siding
Others
HOA Fee Include Amenities of HOA/Condo,Parking,Reserve Fund Contributions
Restrictions None Known
Tax ID 76845516
Ownership Private
Pets Allowed Restrictions
Read Less Info
Want to know what your home might be worth? Contact us for a FREE valuation!

Our team is ready to help you sell your home for the highest possible price ASAP




