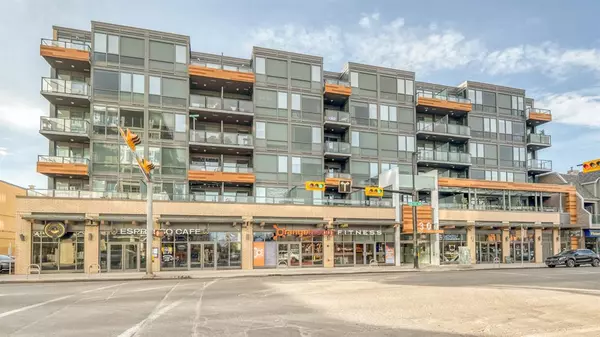For more information regarding the value of a property, please contact us for a free consultation.
Key Details
Sold Price $431,000
Property Type Condo
Sub Type Apartment
Listing Status Sold
Purchase Type For Sale
Square Footage 748 sqft
Price per Sqft $576
Subdivision Hillhurst
MLS® Listing ID A2026225
Sold Date 06/04/23
Style High-Rise (5+)
Bedrooms 2
Full Baths 2
Condo Fees $556/mo
Originating Board Calgary
Year Built 2016
Annual Tax Amount $2,824
Tax Year 2022
Property Description
Welcome to "The Kensington", built by award-winning Bucci Developments. This EAST facing corner unit offers amazing features throughout, such as amazing city views on a spacious private balcony, large windows allowing ample natural light, spacious kitchen with a breakfast bar, and A/C for those hot summer days! Upon walking into the home, you will find the secondary bedroom with a built-in murphy bed, spare bathroom, and laundry room with extra storage space. Down the hall you will reach the modern open floor plan of the kitchen and living room. The kitchen features a gas stovetop, custom built-in wine rack, and plenty of cabinetry. The primary suite includes updated vinyl flooring, a large walk-through closet with closet organizers, and a full spa inspired ensuite bathroom. Other custom features include motion-sensor lighting in both bathrooms. The building includes a car wash, storage and visitor parking. If you want to live in one of the most desirable inner city neighborhoods, this is the best place to be, right in the heart of the action in Kensington! Convenience is at your fingertips with nearby C-Train, grocery store, shopping, restaurants, Downtown, Bow River and parks. Book a private showing today!
Location
Province AB
County Calgary
Area Cal Zone Cc
Zoning DC
Direction E
Rooms
Other Rooms 1
Interior
Interior Features Breakfast Bar, Built-in Features, Closet Organizers, Open Floorplan, Stone Counters, Walk-In Closet(s)
Heating Fan Coil, Natural Gas
Cooling Central Air
Flooring Ceramic Tile, Laminate, Vinyl
Appliance Built-In Oven, Dishwasher, Garburator, Gas Cooktop, Microwave Hood Fan, Refrigerator, Washer/Dryer
Laundry In Unit
Exterior
Parking Features Parkade, Titled, Underground
Garage Description Parkade, Titled, Underground
Community Features Other, Park, Schools Nearby, Shopping Nearby
Amenities Available Car Wash, Elevator(s), Secured Parking, Storage, Visitor Parking
Porch Balcony(s)
Exposure E
Total Parking Spaces 1
Building
Story 6
Architectural Style High-Rise (5+)
Level or Stories Single Level Unit
Structure Type Concrete
Others
HOA Fee Include Common Area Maintenance,Heat,Insurance,Professional Management,Reserve Fund Contributions,Trash,Water
Restrictions Pet Restrictions or Board approval Required
Ownership Private
Pets Allowed Restrictions, Yes
Read Less Info
Want to know what your home might be worth? Contact us for a FREE valuation!

Our team is ready to help you sell your home for the highest possible price ASAP
GET MORE INFORMATION





