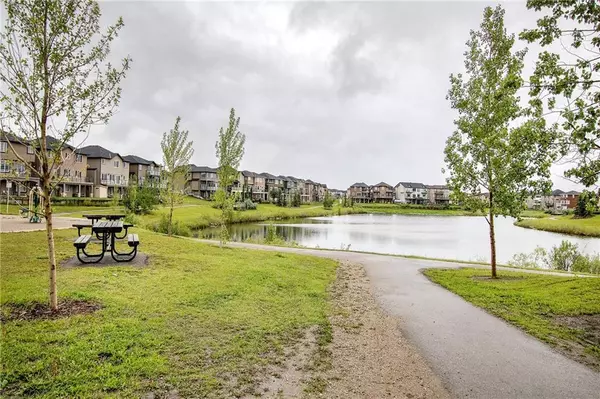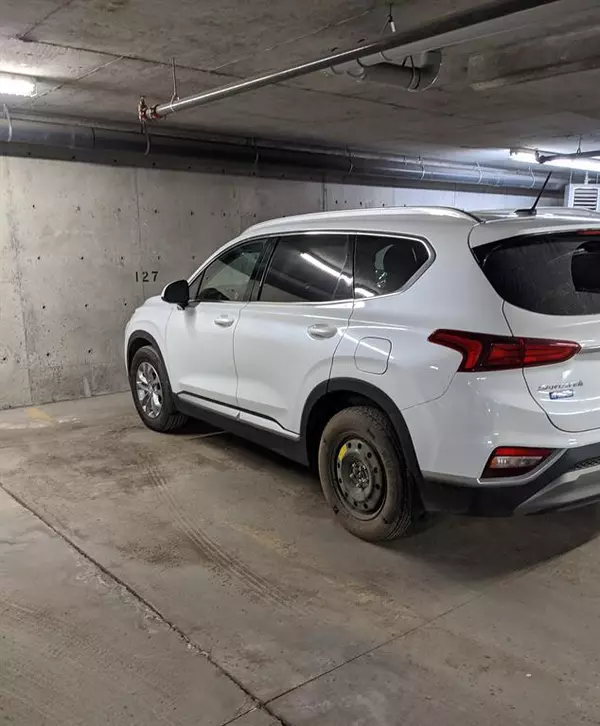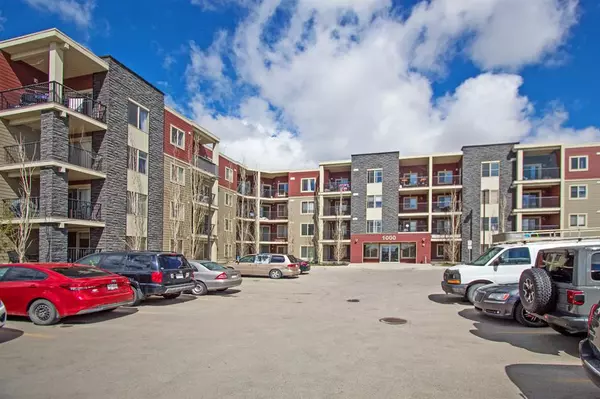For more information regarding the value of a property, please contact us for a free consultation.
Key Details
Sold Price $197,000
Property Type Condo
Sub Type Apartment
Listing Status Sold
Purchase Type For Sale
Square Footage 569 sqft
Price per Sqft $346
Subdivision Saddle Ridge
MLS® Listing ID A2052516
Sold Date 06/03/23
Style Low-Rise(1-4)
Bedrooms 1
Full Baths 1
Condo Fees $313/mo
Originating Board Calgary
Year Built 2014
Annual Tax Amount $925
Tax Year 2022
Property Description
Introducing an exquisite lakeview apartment with minimal condo fees, designed to cater to first-time homebuyers, investors, and downsizers alike. This captivating unit, located on the second floor and accessible through a secured entry, boasts a seamless open concept layout and a myriad of appealing features. From the sleek granite countertops to the gleaming stainless steel appliances, every detail has been thoughtfully considered. The convenience of in-suite laundry and the expansive balcony, perfect for hosting barbecues or relaxing with a patio set, add to the allure of this exceptional property.
Sunlight streams through the large south-facing windows, bathing the living space in natural radiance. The tastefully adorned kitchen showcases attractive cabinetry and provides bar seating for casual dining. The generously sized living room offers a comfortable haven for both relaxation and entertaining guests. The master bedroom promises tranquility, while an additional room presents versatile options for accommodating guests, creating a den, or providing extra storage space.
Complementing this remarkable apartment is the inclusion of a coveted heated underground parking spot, ensuring your vehicle remains secure and protected. The location of this residence is unparalleled, with close proximity to the serene lake, abundant shopping options, convenient transit, LRT access, the Genesis Center, and major roadways such as Stoney and Metis Trail.
Don't miss the opportunity to experience the charm of this remarkable property firsthand. Call today to book your exclusive showing and embark on a journey to find your dream home!
Location
Province AB
County Calgary
Area Cal Zone Ne
Zoning M-2
Direction S
Interior
Interior Features Granite Counters, Kitchen Island, No Animal Home
Heating Baseboard
Cooling None
Flooring Carpet, Linoleum
Appliance Dishwasher, Electric Range, Microwave Hood Fan, Refrigerator, Washer/Dryer
Laundry In Unit
Exterior
Parking Features Underground
Garage Description Underground
Community Features Schools Nearby, Shopping Nearby
Amenities Available Elevator(s)
Porch Balcony(s)
Exposure S
Total Parking Spaces 1
Building
Story 4
Architectural Style Low-Rise(1-4)
Level or Stories Single Level Unit
Structure Type Wood Frame
Others
HOA Fee Include Heat,Insurance,Professional Management,Reserve Fund Contributions,Sewer,Snow Removal,Trash,Water
Restrictions Restrictive Covenant
Ownership Private,REALTOR®/Seller; Realtor Has Interest
Pets Allowed Restrictions
Read Less Info
Want to know what your home might be worth? Contact us for a FREE valuation!

Our team is ready to help you sell your home for the highest possible price ASAP
GET MORE INFORMATION





