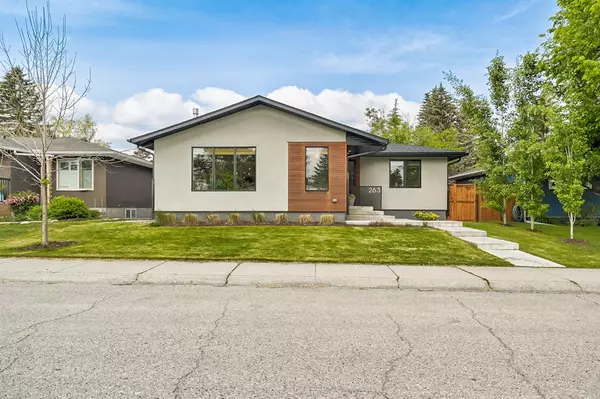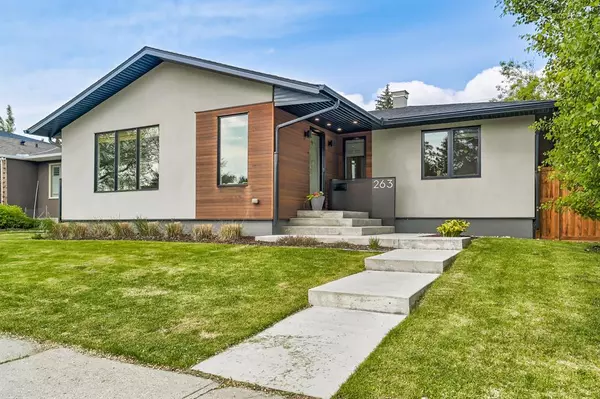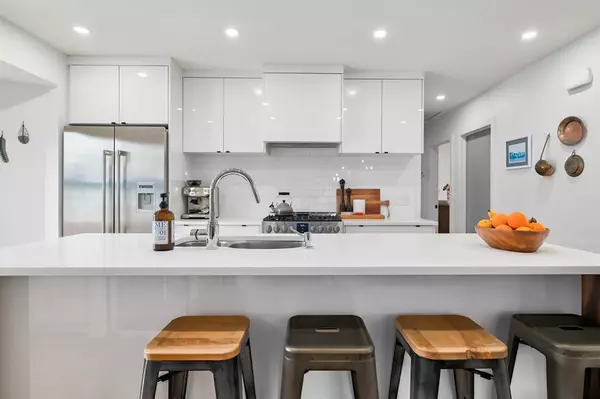For more information regarding the value of a property, please contact us for a free consultation.
Key Details
Sold Price $1,120,000
Property Type Single Family Home
Sub Type Detached
Listing Status Sold
Purchase Type For Sale
Square Footage 1,549 sqft
Price per Sqft $723
Subdivision Wildwood
MLS® Listing ID A2052361
Sold Date 06/03/23
Style Bungalow
Bedrooms 5
Full Baths 3
Originating Board Calgary
Year Built 1957
Annual Tax Amount $6,316
Tax Year 2022
Lot Size 5,328 Sqft
Acres 0.12
Property Description
Be swept away in this expansive 1550 sq ft bungalow that has been completely renovated. Clean lines, ultra contemporary with a Scandinavian flair you won't want to miss out on this one of a kind property in Wildwood. Hardwood floors throughout main area are beautifully complimented by white cabinetry, backsplash and tiles. 3 + 2 bedrooms make this home an easy fit for family life and guests. The open concept main floor is perfect for family gathering that can effortlessly flow out to the west facing backyard. The basement is fully finished complete with a 4 piece bath, family room, 2 bedrooms and a flex room. Park your cars and your toys in the oversized double detached garage. At a moments notice you can easily take advantage of the pathways, Wedgewood Athletic park, Douglas fir Trail and Edworthy park for a family bike ride or to walk the fur babies. Schools are within walking distance and so is the clubhouse with Tennis courts. You'll feel like you're living away from the hub-bub but really you'll be moments to downtown, shopping and amenities (West Hills is less than 5 minutes away by car). Other features and details that are included smart lighting in living room, kitchen and back door, smart irrigation system, garden lighting in back, outdoor fire pit with 200,000 BTU natural gas burner, hot water tank 2019, washing machine 2022, central vacuum 2022, gas stove 2022, cedar shed 2019.
Location
Province AB
County Calgary
Area Cal Zone W
Zoning R-C1
Direction E
Rooms
Other Rooms 1
Basement Finished, Full
Interior
Interior Features Granite Counters, Kitchen Island, Open Floorplan
Heating Forced Air, Natural Gas
Cooling None
Flooring Carpet, Hardwood, Tile
Fireplaces Number 1
Fireplaces Type Gas, Living Room
Appliance Dishwasher, Dryer, Gas Stove, Refrigerator, Washer, Window Coverings
Laundry In Basement
Exterior
Parking Features Double Garage Detached
Garage Spaces 2.0
Garage Description Double Garage Detached
Fence Fenced
Community Features Clubhouse, Park, Playground, Schools Nearby, Sidewalks, Tennis Court(s), Walking/Bike Paths
Roof Type Asphalt Shingle
Porch Deck, Patio
Lot Frontage 52.82
Total Parking Spaces 2
Building
Lot Description Back Lane, Back Yard, Landscaped, Rectangular Lot
Foundation Poured Concrete
Architectural Style Bungalow
Level or Stories One
Structure Type Stucco,Wood Frame,Wood Siding
Others
Restrictions None Known
Tax ID 76546260
Ownership Private
Read Less Info
Want to know what your home might be worth? Contact us for a FREE valuation!

Our team is ready to help you sell your home for the highest possible price ASAP
GET MORE INFORMATION





