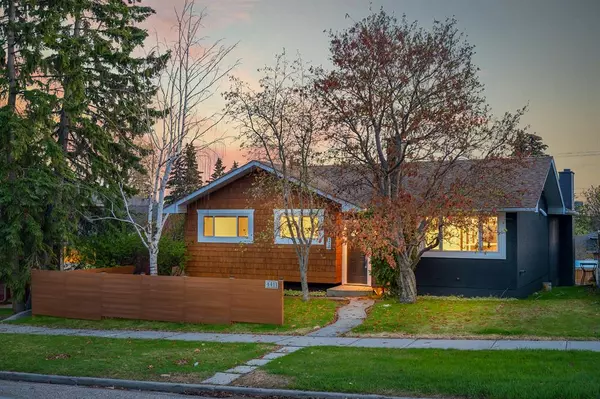For more information regarding the value of a property, please contact us for a free consultation.
Key Details
Sold Price $702,000
Property Type Single Family Home
Sub Type Detached
Listing Status Sold
Purchase Type For Sale
Square Footage 1,449 sqft
Price per Sqft $484
Subdivision Charleswood
MLS® Listing ID A2048077
Sold Date 06/03/23
Style Bungalow
Bedrooms 3
Full Baths 2
Half Baths 1
Originating Board Calgary
Year Built 1962
Annual Tax Amount $4,447
Tax Year 2022
Lot Size 5,715 Sqft
Acres 0.13
Property Description
Welcome to 4411 Charleswood Drive, a stunning single-family home situated in a highly sought-after neighborhood. This exquisite property boasts three bedrooms, two and a half bathrooms, and an impressive 1449 square feet of living space. As you step into the home, you'll be greeted by an elegant foyer featuring a wood-burning fireplace, high ceilings, updated flooring, modern light fixtures, and extensive millwork. The main level of the home offers an open-concept floor plan with a spacious living area featuring an electric fireplace and beautiful stone work. Large windows allow natural light to flood the space, creating a bright and inviting atmosphere. The gourmet kitchen is sure to impress even the most discerning of chefs, featuring custom dual-tone cabinetry, a sizeable centre island, stainless steel appliances, and sleek quartz countertops. Moving through the main level, you'll find two generously sized bedrooms, both offering ample closet space. The luxurious master suite features built-in closets and a full three-piece ensuite, while the secondary bedroom is also sizeable and shares a full four-piece bathroom. Descending to the lower level equipped with a separate entrance, you'll discover a large living space, perfect for relaxing or entertaining. The lower level also features a third large bedroom, laundry room, and abundant storage space. Outside, you'll find a beautifully fenced yard complete with a large deck and a built-in hot tub, providing an ideal space for entertaining guests or enjoying some relaxation time. The property also features a single attached garage and a convenient parking pad, ensuring ample parking space and security. Located in the well-established community of Charleswood, this property is in close proximity to many excellent schools and amenities. Don't miss your chance to make this exceptional property your own and enjoy the best that this neighborhood has to offer.
Location
Province AB
County Calgary
Area Cal Zone Nw
Zoning R-C1
Direction NE
Rooms
Other Rooms 1
Basement Separate/Exterior Entry, Finished, Full
Interior
Interior Features Bar, Breakfast Bar, Built-in Features, Chandelier, Closet Organizers, Double Vanity, Kitchen Island, No Animal Home, No Smoking Home, Open Floorplan, Quartz Counters, Recessed Lighting, Separate Entrance, Storage, Vinyl Windows, Wet Bar
Heating Fireplace(s), Forced Air, Natural Gas
Cooling None
Flooring Carpet, Laminate, Tile
Fireplaces Number 2
Fireplaces Type Electric, Wood Burning
Appliance Built-In Oven, Dishwasher, Dryer, Electric Cooktop, Garage Control(s), Microwave, Range Hood, Refrigerator, Washer
Laundry In Basement, Laundry Room
Exterior
Parking Features Alley Access, Covered, Enclosed, Off Street, Parking Pad, Single Garage Attached
Garage Spaces 1.0
Garage Description Alley Access, Covered, Enclosed, Off Street, Parking Pad, Single Garage Attached
Fence Fenced
Community Features Golf, Park, Playground, Pool, Schools Nearby, Shopping Nearby, Sidewalks, Street Lights, Tennis Court(s)
Roof Type Asphalt Shingle
Porch Deck, Patio
Lot Frontage 44.72
Exposure NE
Total Parking Spaces 3
Building
Lot Description Back Lane, Back Yard, City Lot, Close to Clubhouse, Few Trees, Front Yard, Lawn, Interior Lot, Landscaped, Level, Street Lighting, Open Lot, Private, Rectangular Lot
Foundation Poured Concrete
Architectural Style Bungalow
Level or Stories One
Structure Type Composite Siding,Concrete,Stucco,Wood Frame,Wood Siding
Others
Restrictions See Remarks
Tax ID 76556319
Ownership Private
Read Less Info
Want to know what your home might be worth? Contact us for a FREE valuation!

Our team is ready to help you sell your home for the highest possible price ASAP




