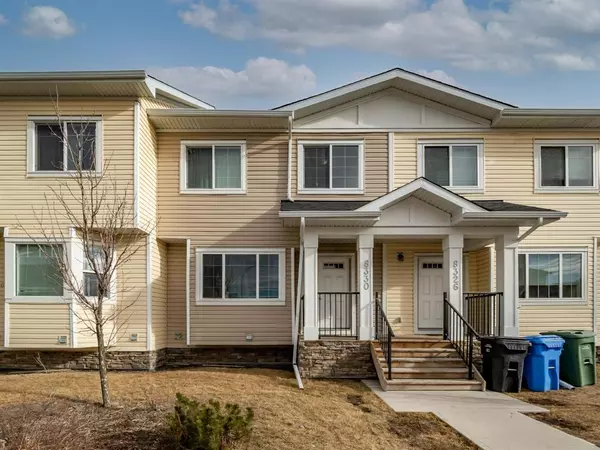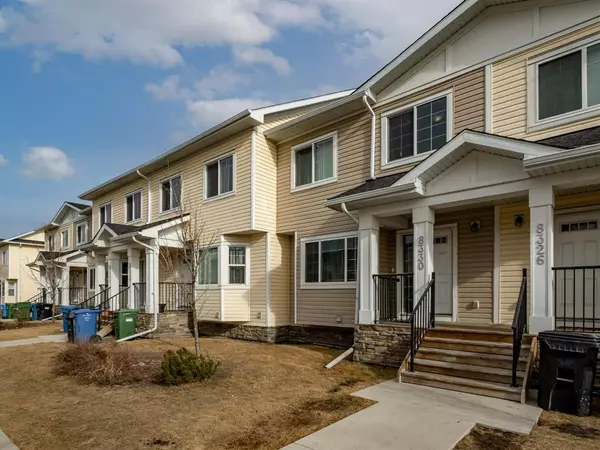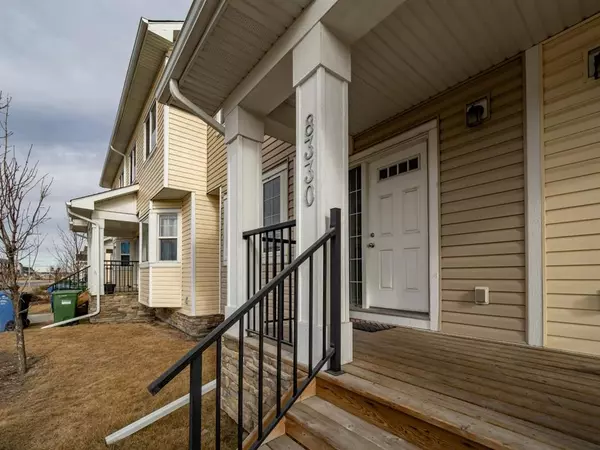For more information regarding the value of a property, please contact us for a free consultation.
Key Details
Sold Price $375,000
Property Type Townhouse
Sub Type Row/Townhouse
Listing Status Sold
Purchase Type For Sale
Square Footage 1,196 sqft
Price per Sqft $313
Subdivision Saddle Ridge
MLS® Listing ID A2044166
Sold Date 06/02/23
Style 2 Storey
Bedrooms 3
Full Baths 2
Half Baths 1
Condo Fees $277
Originating Board Calgary
Year Built 2013
Annual Tax Amount $1,730
Tax Year 2022
Lot Size 0.349 Acres
Acres 0.35
Property Description
Welcome to 8330 Saddlebrook Drive, a gorgeous and bright townhome available today! Enter to a spacious front living room with a large window allowing natural light to fill the space. The open floorplan living, dining and kitchen make it easy and comfortable to entertain friends and family. The tiled dining room has sliding glass doors to your back deck that leads to your yard and private assigned parking spot. The kitchen is finished with ample counter space, an extended breakfast bar with seating and updated cabinetry. This main floor is completed with a 2pc bathroom. Upstairs is home to 3 bedrooms and 2 full bathrooms. The massive primary bedroom is full of light with 2 tall windows, double door closet and its own 4pc ensuite. The remaining 2 bedrooms are a generous size, they share a 4pc bathroom with a deep tub. The laundry room is downstairs in the undeveloped basement. This space gives you all the flexibility for creative design. Hurry and book a showing at this incredible townhome today!
Location
Province AB
County Calgary
Area Cal Zone Ne
Zoning M-G
Direction W
Rooms
Other Rooms 1
Basement Full, Unfinished
Interior
Interior Features Pantry, Soaking Tub
Heating Forced Air, Natural Gas
Cooling None
Flooring Carpet, Ceramic Tile, Hardwood
Appliance Dishwasher, Dryer, Electric Stove, Range Hood, Refrigerator, Washer, Window Coverings
Laundry In Basement
Exterior
Parking Features Assigned, Stall
Garage Description Assigned, Stall
Fence None
Community Features Park, Schools Nearby, Shopping Nearby, Sidewalks, Street Lights
Amenities Available Playground
Roof Type Asphalt Shingle
Porch Deck
Lot Frontage 132.03
Exposure W
Total Parking Spaces 1
Building
Lot Description Environmental Reserve, Landscaped
Foundation Poured Concrete
Architectural Style 2 Storey
Level or Stories Two
Structure Type Concrete,Vinyl Siding
Others
HOA Fee Include Common Area Maintenance,Insurance,Professional Management,Reserve Fund Contributions,Snow Removal
Restrictions None Known
Ownership Private
Pets Allowed No
Read Less Info
Want to know what your home might be worth? Contact us for a FREE valuation!

Our team is ready to help you sell your home for the highest possible price ASAP
GET MORE INFORMATION





