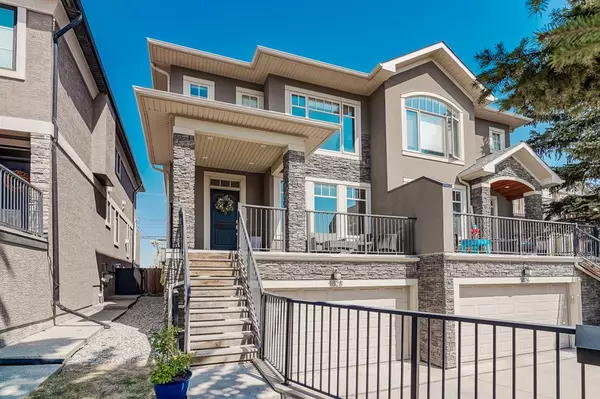For more information regarding the value of a property, please contact us for a free consultation.
Key Details
Sold Price $815,000
Property Type Single Family Home
Sub Type Semi Detached (Half Duplex)
Listing Status Sold
Purchase Type For Sale
Square Footage 1,871 sqft
Price per Sqft $435
Subdivision Hillhurst
MLS® Listing ID A2046666
Sold Date 06/02/23
Style 2 Storey,Side by Side
Bedrooms 3
Full Baths 3
Half Baths 1
Originating Board Calgary
Year Built 2010
Annual Tax Amount $5,308
Tax Year 2022
Lot Size 2,669 Sqft
Acres 0.06
Property Description
Welcome to your dream home! This stunning custom infill in one of Calgary's most sought-after neighborhoods is sure to impress. Nestled just a few blocks away from Kensington's vibrant heart, this home boasts impeccable craftsmanship and luxurious upgrades at every turn. With 3 bedrooms, 3.5 bathrooms, and a double attached garage, this home offers an expansive and well-designed floor plan that will meet all your family's needs. The high and vaulted ceilings create an open and airy atmosphere, while the beautiful granite countertops, stainless steel appliances, upgraded hardwood flooring, and glass/stone backsplash elevate the space with a touch of sophistication. Enjoy the peace and quiet that comes with upgraded triple pane windows in the rear and double pane argon gas windows in the front, which not only ensure a serene interior but also excellent insulation throughout the year. A separate dining room on the main floor provides flexibility for your family's lifestyle and can be transformed into a spacious office or additional living space. Upstairs, the primary bedroom is an oasis of calm with a walk-in closet and a stunning floor-to-ceiling tiled 5-piece ensuite bathroom that exudes luxury and comfort. Don't miss this opportunity to own a truly beautiful home in one of Calgary's most desirable communities. Book a viewing today!
Location
Province AB
County Calgary
Area Cal Zone Cc
Zoning R-C2
Direction S
Rooms
Other Rooms 1
Basement Finished, Full
Interior
Interior Features Built-in Features, Granite Counters, Kitchen Island, No Smoking Home
Heating Forced Air, Natural Gas
Cooling Central Air
Flooring Carpet, Ceramic Tile, Hardwood
Fireplaces Number 1
Fireplaces Type Gas
Appliance Dishwasher, Dryer, Garage Control(s), Gas Stove, Range Hood, Refrigerator, Washer
Laundry Upper Level
Exterior
Parking Features Double Garage Attached
Garage Spaces 2.0
Garage Description Double Garage Attached
Fence Fenced
Community Features Park, Playground, Schools Nearby, Shopping Nearby, Sidewalks, Street Lights
Roof Type Asphalt Shingle
Porch Balcony(s), Deck
Lot Frontage 24.94
Exposure S
Total Parking Spaces 2
Building
Lot Description Back Yard, Front Yard, Low Maintenance Landscape, Level
Foundation Poured Concrete
Architectural Style 2 Storey, Side by Side
Level or Stories Two
Structure Type Stone,Stucco,Wood Frame
Others
Restrictions None Known
Tax ID 76298784
Ownership Private
Read Less Info
Want to know what your home might be worth? Contact us for a FREE valuation!

Our team is ready to help you sell your home for the highest possible price ASAP
GET MORE INFORMATION





