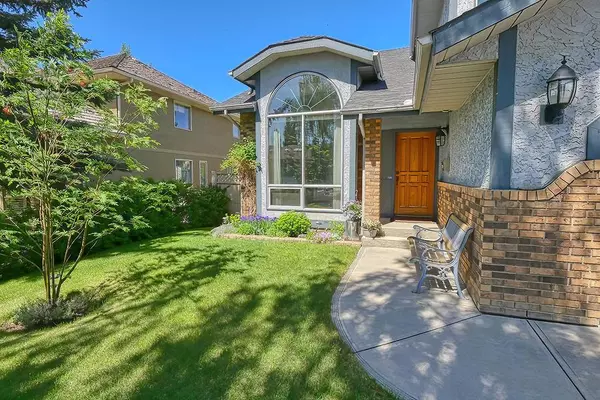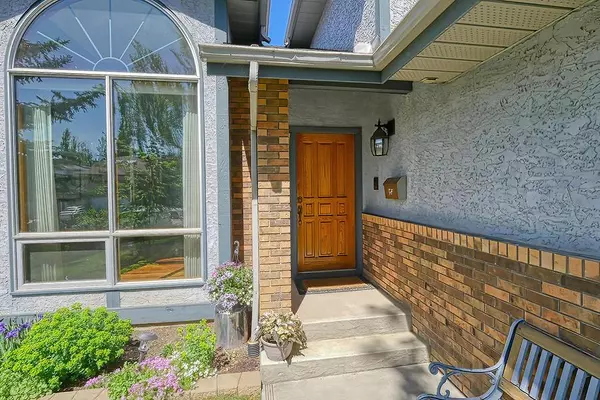For more information regarding the value of a property, please contact us for a free consultation.
Key Details
Sold Price $705,502
Property Type Single Family Home
Sub Type Detached
Listing Status Sold
Purchase Type For Sale
Square Footage 2,220 sqft
Price per Sqft $317
Subdivision Douglasdale/Glen
MLS® Listing ID A2050904
Sold Date 06/02/23
Style 2 Storey Split
Bedrooms 3
Full Baths 2
Half Baths 1
HOA Fees $5/ann
HOA Y/N 1
Originating Board Calgary
Year Built 1986
Annual Tax Amount $3,814
Tax Year 2022
Lot Size 7,039 Sqft
Acres 0.16
Property Description
Great location in Douglasdale. This four bedroom family home has been lovingly maintained by the original owner. The 2 storey split has a walk-out basement and features a main floor formal living and dining room with vaulted ceilings, Brazilian Cherry Hardwood, spacious kitchen with island, granite counter, gas stove, Built in oven and microwave, high end fridge, tons of cabinet space. There is also a spacious eating nook, breakfast bar and a French door leading to the west facing deck. The family room has large windows and a brick fireplace with gas starter. Rounding out the main floor are the fourth bedroom (currently used as office), 2 piece guest bath and the laundry room complete with a sink and extra storage. The upstairs master suite has tons of room for a king bed, as well as a sitting area and a large ensuite with a mountain view, double sink, separate shower and large jetted tub. Two more good sized bedrooms and a full bath complete the upstairs. The unfinished walk-out basement has high ceilings and roughed in plumbing. Lots of extras and updates in this home including: Low E Windows on three sides of the house, roof (2022), underground sprinklers, two hot water tanks and two furnaces, water softener, central Vac, gas line for BBQ on two levels, hot tub under pergola with speakers, shed and drywalled/insulated large garage with electric heat. The large west facing backyard will bring your years of joy and tranquility.
Location
Province AB
County Calgary
Area Cal Zone Se
Zoning R-C1
Direction E
Rooms
Other Rooms 1
Basement Unfinished, Walk-Out
Interior
Interior Features Bathroom Rough-in, Bookcases, Breakfast Bar, Central Vacuum, Closet Organizers, Double Vanity, Granite Counters, Jetted Tub, Kitchen Island, Natural Woodwork, No Animal Home, Open Floorplan, Pantry
Heating Forced Air, Natural Gas
Cooling None
Flooring Carpet, Ceramic Tile, Hardwood
Fireplaces Number 1
Fireplaces Type Brick Facing, Family Room, Mantle, Wood Burning
Appliance Built-In Oven, Dishwasher, Dryer, Garburator, Gas Stove, Microwave, Range Hood, Refrigerator, Trash Compactor, Washer, Water Softener, Window Coverings
Laundry Main Level, Sink
Exterior
Parking Features Double Garage Attached, Driveway, Front Drive, Garage Door Opener, Heated Garage
Garage Spaces 4.0
Garage Description Double Garage Attached, Driveway, Front Drive, Garage Door Opener, Heated Garage
Fence Fenced
Community Features Golf, Park, Playground, Schools Nearby, Shopping Nearby, Sidewalks, Street Lights, Walking/Bike Paths
Amenities Available None
Roof Type Asphalt Shingle
Porch Deck, Patio, Pergola
Lot Frontage 49.41
Total Parking Spaces 4
Building
Lot Description Back Yard, Front Yard, Gentle Sloping, Irregular Lot, Landscaped, Private, Views
Foundation Poured Concrete
Architectural Style 2 Storey Split
Level or Stories Two
Structure Type Wood Frame
Others
Restrictions Restrictive Covenant,Utility Right Of Way
Tax ID 76837907
Ownership Private
Read Less Info
Want to know what your home might be worth? Contact us for a FREE valuation!

Our team is ready to help you sell your home for the highest possible price ASAP
GET MORE INFORMATION





