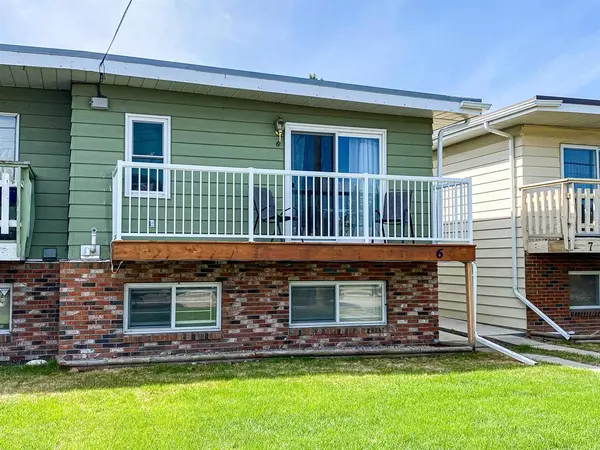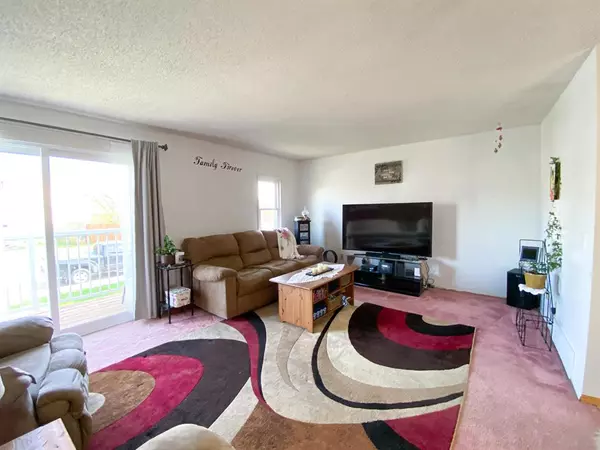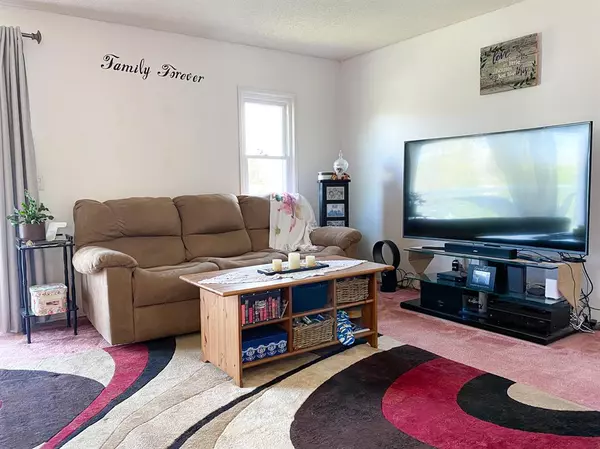For more information regarding the value of a property, please contact us for a free consultation.
Key Details
Sold Price $360,000
Property Type Single Family Home
Sub Type Semi Detached (Half Duplex)
Listing Status Sold
Purchase Type For Sale
Square Footage 606 sqft
Price per Sqft $594
Subdivision Bowness
MLS® Listing ID A2046890
Sold Date 06/02/23
Style Bi-Level,Side by Side
Bedrooms 3
Full Baths 1
Half Baths 1
Condo Fees $166
Originating Board Calgary
Year Built 1976
Annual Tax Amount $2,052
Tax Year 2022
Property Description
Here is your opportunity to own in the desirable neighbourhood of Bowness! A great starter home or an opportunity for an investment property. This cheerful home features a newly updated kitchen with lots of cabinet space, quartz counters and undermount sink. Off the kitchen is a bright dining area with new patio doors leading out to the south facing deck and completely fenced rear yard. Main floor laundry and a large family room complete the main floor. Down stairs is the primary bedroom with a large walk in closet and an updated bathroom as well as two more additional bedrooms. There have been numerous upgrades including all new windows, laminate flooring, and new furnace. Two parking stalls located behind the fully fenced yard and low condo fee’s make this place one that’s going to go fast! Bowness Park is located near by which offers skating in the winter, canoeing and boat rentals in the summer. It even has a children’s train ride! Many other amenities include schools, parks, shopping and easy access to Stoney Trail that makes commuting a breeze! Easy to show! Book your showing today.
Location
Province AB
County Calgary
Area Cal Zone Nw
Zoning R-C2
Direction N
Rooms
Basement Finished, Full
Interior
Interior Features Ceiling Fan(s), Storage, Walk-In Closet(s)
Heating Forced Air, Natural Gas
Cooling None
Flooring Carpet, Laminate, Vinyl
Appliance Dishwasher, Microwave Hood Fan, Refrigerator, Stove(s), Washer/Dryer, Window Coverings
Laundry In Bathroom, Main Level
Exterior
Parking Features Off Street, Stall
Garage Description Off Street, Stall
Fence Fenced
Community Features Golf, Park, Playground, Pool, Schools Nearby, Shopping Nearby, Sidewalks, Street Lights, Tennis Court(s), Walking/Bike Paths
Amenities Available Parking
Roof Type Tar/Gravel
Porch Deck
Exposure N,S
Total Parking Spaces 2
Building
Lot Description Front Yard, Low Maintenance Landscape
Story 1
Foundation Poured Concrete
Architectural Style Bi-Level, Side by Side
Level or Stories Bi-Level
Structure Type Aluminum Siding ,Brick,Wood Frame
Others
HOA Fee Include Parking
Restrictions Utility Right Of Way
Tax ID 76824428
Ownership Private
Pets Allowed Yes
Read Less Info
Want to know what your home might be worth? Contact us for a FREE valuation!

Our team is ready to help you sell your home for the highest possible price ASAP
GET MORE INFORMATION





