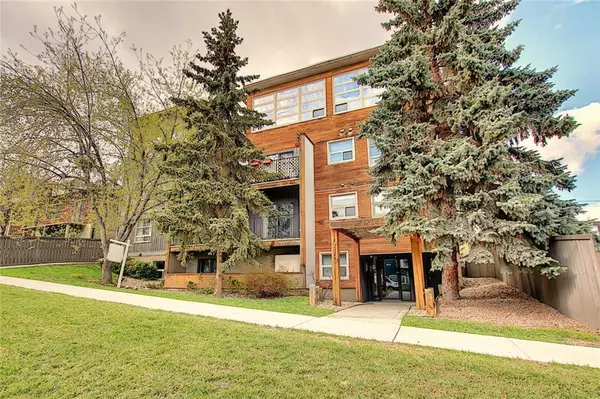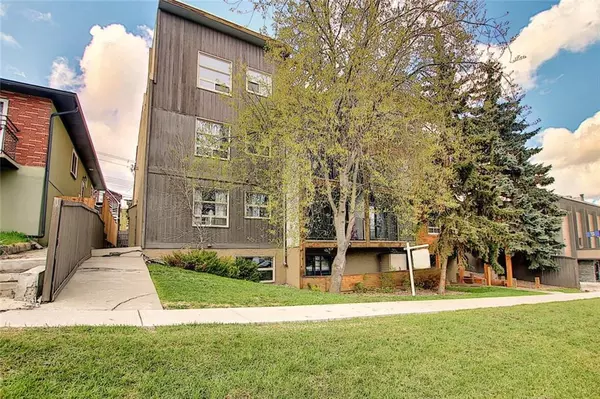For more information regarding the value of a property, please contact us for a free consultation.
Key Details
Sold Price $181,000
Property Type Condo
Sub Type Apartment
Listing Status Sold
Purchase Type For Sale
Square Footage 622 sqft
Price per Sqft $290
Subdivision Crescent Heights
MLS® Listing ID A2046221
Sold Date 06/01/23
Style Low-Rise(1-4)
Bedrooms 2
Full Baths 1
Condo Fees $578/mo
Originating Board Calgary
Year Built 1978
Annual Tax Amount $1,332
Tax Year 2023
Property Description
Tremendous value in the heart of the new hub of Bridgeland. Situated close to all the trendy areas. At the edge of Crescent Heights, Located in a quiet neighborhood off the main street, surrounded by great restaurants, yoga studios, gyms, parks & shopping. Walking distance to Kensington, East Village, Inglewood, Downtown, Bridgeland & Bow River River Pathway. This building compromised of young professionals who like the quiet with the proximity to downtown life and active lifestyle. This condo exudes a STYLISH CONTEMPORARY feel throughout. SLEEK design kitchen features sophisticated cabinetry, STAINLESS STEEL appliances and GRANITE counter tops and ISLAND. Tile back splash. Full bath features VESSEL SINK and TILE in bath area. HARDWOOD FLOORS and carpet in the bed rooms plus In suite laundry. Second bedroom contains Murphy bed perfect for company or a roommate. Built in entertainment unit. Covered parking stall. All this at very affordable price.
Location
Province AB
County Calgary
Area Cal Zone Cc
Zoning M-C2
Direction N
Interior
Interior Features No Smoking Home
Heating Baseboard, Natural Gas
Cooling None
Flooring Carpet, Hardwood
Appliance Dishwasher, Dryer, Electric Stove, ENERGY STAR Qualified Refrigerator, Microwave Hood Fan, Refrigerator, See Remarks, Washer
Laundry In Unit
Exterior
Parking Features Assigned, Stall
Garage Description Assigned, Stall
Community Features Park, Playground, Schools Nearby, Shopping Nearby, Sidewalks, Street Lights
Amenities Available Parking
Roof Type Asphalt Shingle
Porch Balcony(s)
Exposure S
Total Parking Spaces 1
Building
Lot Description Back Lane, Landscaped, Treed
Story 4
Foundation Poured Concrete
Architectural Style Low-Rise(1-4)
Level or Stories Single Level Unit
Structure Type Metal Siding ,Wood Frame,Wood Siding
Others
HOA Fee Include Common Area Maintenance,Heat,Parking,Professional Management,Reserve Fund Contributions,Sewer,Snow Removal,Water
Restrictions Board Approval
Ownership Private
Pets Allowed Yes
Read Less Info
Want to know what your home might be worth? Contact us for a FREE valuation!

Our team is ready to help you sell your home for the highest possible price ASAP
GET MORE INFORMATION





