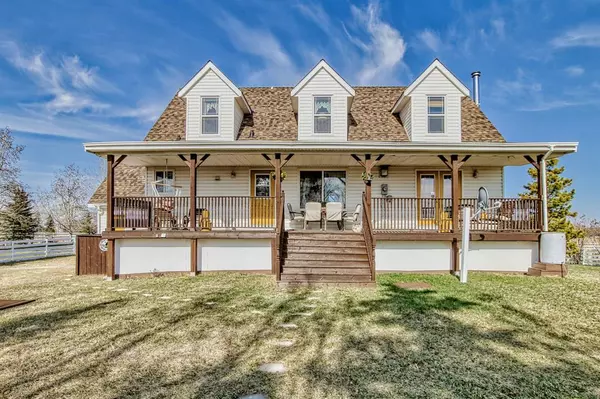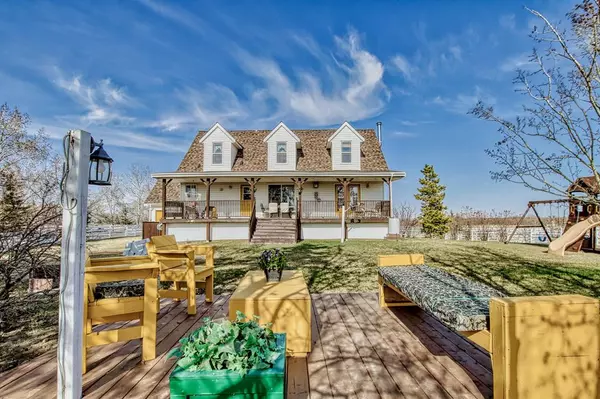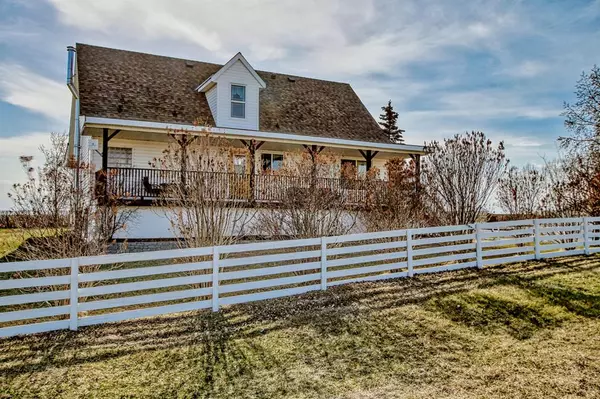For more information regarding the value of a property, please contact us for a free consultation.
Key Details
Sold Price $901,000
Property Type Single Family Home
Sub Type Detached
Listing Status Sold
Purchase Type For Sale
Square Footage 2,073 sqft
Price per Sqft $434
MLS® Listing ID A2045818
Sold Date 07/17/23
Style 2 Storey,Acreage with Residence
Bedrooms 3
Full Baths 3
Half Baths 1
Originating Board Calgary
Year Built 2004
Annual Tax Amount $4,531
Tax Year 2022
Lot Size 8.650 Acres
Acres 8.65
Property Description
YOUR OPPORTUNITY ... Serene country living awaits in this beautiful home, privately nestled on 8.65-acres surrounded by endless Alberta big sky and majestic mountain views. This quiet and private piece of paradise is just a few minutes north west of Airdrie and 30 minutes from Calgary. Mature trees and several outdoor spaces allow for a seamless indoor/outdoor lifestyle plus cross fencing provides adequate space for animals and their shelter. This ranch style 3 bedroom, 4 bathroom home offers both east and west facing verandas to catch both the sunrise and sunset. You will be immediately impressed upon entry with plenty of natural light through the numerous windows all strategically positioned to make the most of those amazing country and mountain views. Adore the open and airy main floor with clear sightlines of the valley and stunning landscapes. Put your feet up and relax in the living room in front of the stone-encased fireplace situated next to the functional kitchen that offers custom dark alder wood cabinets, stainless steel appliances, large pantry, granite counters and breakfast bar island. Adjacently the casually elegant dining room is accessed through glass french doors and has plenty of room for family meals and gathering with friends. At the end of the day retreat to the calming master oasis with private 4 pieces en suite and large walk in closet, gaze at the stunning views, or enjoy your morning coffee amongst the serenity on the deck. The main floor den provides a sunny workspace. the main floor is completed by a 2 piece bathroom. Upstairs you have a bright bonus/ flex room and two enormous bedrooms with stylish dormer windows, and a full 3 pieces bathroom. Gather in the finished basement and come together over a friendly game night in the bright rec room complete with a stand up bar. There is also a hobby room, plenty of storage and either a work shop/ studio or additional bedroom. Rounding out this sensational property is the double car garage with room for more than just vehicles, a large barn for your animals, a green house and a couple of out buildings. Bask in the breathtaking views from one of the decks or convene around the fire-pit for long summer nights under the country stars. And there is still tons of room for horses, RV parking, and kids and pets to play. This exquisite home on an exceptional property lets you get away from the hustle and bustle of the big city without sacrificing any of its amenities! Your opportunity... This gem is back to the market!!!
Location
Province AB
County Rocky View County
Zoning R-RUR
Direction NE
Rooms
Other Rooms 1
Basement Finished, Full
Interior
Interior Features Bookcases, Chandelier, Closet Organizers, Dry Bar, French Door, Granite Counters, High Ceilings, Kitchen Island, No Smoking Home, Sauna, Separate Entrance, Storage, Sump Pump(s), Walk-In Closet(s)
Heating Fireplace(s), Forced Air, Natural Gas
Cooling None
Flooring Carpet, Ceramic Tile, Hardwood
Fireplaces Number 1
Fireplaces Type Bedroom, Double Sided, Family Room, Gas, Mantle
Appliance Bar Fridge, Dishwasher, Electric Stove, Freezer, Garage Control(s), Microwave, Refrigerator, See Remarks, Tankless Water Heater, Washer/Dryer
Laundry In Bathroom
Exterior
Parking Features Additional Parking, Double Garage Detached, Garage Door Opener, Gated, Oversized, RV Access/Parking, See Remarks
Garage Spaces 2.0
Garage Description Additional Parking, Double Garage Detached, Garage Door Opener, Gated, Oversized, RV Access/Parking, See Remarks
Fence Fenced
Community Features None
Utilities Available DSL Available, Electricity Connected, Natural Gas Connected, High Speed Internet Available, Phone Connected
Roof Type Asphalt Shingle
Porch Deck, Front Porch, Rear Porch
Lot Frontage 440.01
Exposure NE
Total Parking Spaces 16
Building
Lot Description Farm, Fruit Trees/Shrub(s), Few Trees, Lawn, Garden, Many Trees, Rectangular Lot, See Remarks
Foundation Poured Concrete
Sewer Septic Tank
Water Well
Architectural Style 2 Storey, Acreage with Residence
Level or Stories Two
Structure Type Vinyl Siding,Wood Frame
Others
Restrictions None Known
Tax ID 76894123
Ownership Private
Read Less Info
Want to know what your home might be worth? Contact us for a FREE valuation!

Our team is ready to help you sell your home for the highest possible price ASAP




